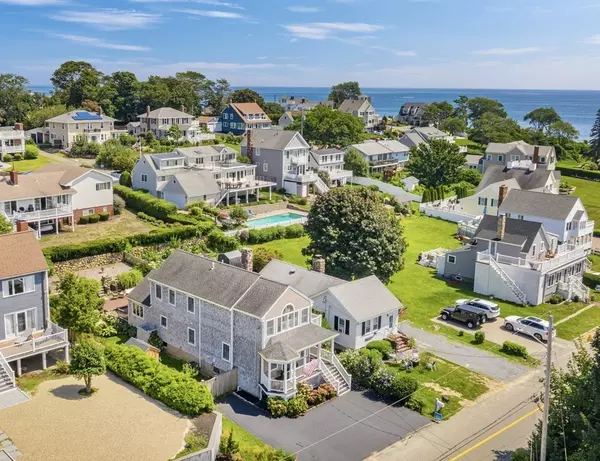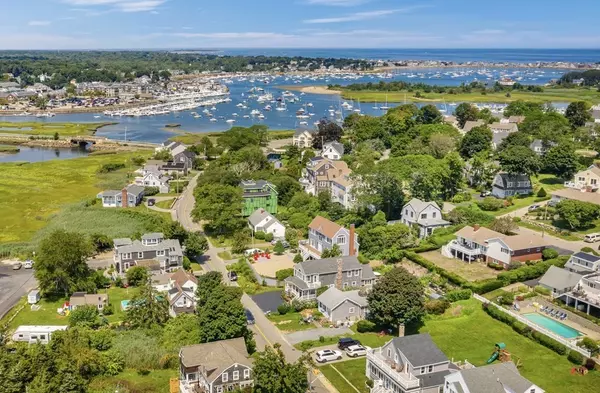For more information regarding the value of a property, please contact us for a free consultation.
29 Peggotty Beach Rd Scituate, MA 02066
Want to know what your home might be worth? Contact us for a FREE valuation!

Our team is ready to help you sell your home for the highest possible price ASAP
Key Details
Sold Price $1,150,188
Property Type Single Family Home
Sub Type Single Family Residence
Listing Status Sold
Purchase Type For Sale
Square Footage 2,000 sqft
Price per Sqft $575
Subdivision Second Cliff
MLS Listing ID 72880675
Sold Date 10/15/21
Style Colonial, Shingle
Bedrooms 3
Full Baths 1
Half Baths 1
Year Built 1937
Annual Tax Amount $8,756
Tax Year 2021
Lot Size 6,098 Sqft
Acres 0.14
Property Description
Located in one of Scituate's prime neighborhoods. This stunning, bright, airy, open-floor plan home will give you the feeling of living everyday on vacation.The wide open main level features hardwood floors, custom window shutters, a spacious chef's kitchen with granite counters, center island and farmhouse apron-front sink open to the dining area. A separate den with French doors and a gas-fired stove off the main room makes for the perfect cozy getaway or quiet office space. A convenient laundry area and powder room rounds out the 1st floor. Upstairs you are welcomed to a large landing/loft space with 2 secondary bedrooms with custom moldings and built-ins, a double-vanity full bath and a primary sun-filled bedroom with vaulted ceilings, walk-in closet and balcony with ocean views. Walk down to the beach or to the harbor shops and restaurants. The location can't be beat. Nothing to do but move in and start living the coastal Scituate lifestyle.
Location
State MA
County Plymouth
Zoning R3
Direction Cross Causeway onto 2nd Cliff. Turn Right on Peggotty Beach Rd. #29 on left.
Rooms
Basement Full, Bulkhead, Sump Pump, Concrete
Primary Bedroom Level Second
Dining Room Flooring - Hardwood
Kitchen Flooring - Hardwood, Dining Area, Pantry, Countertops - Stone/Granite/Solid, Countertops - Upgraded, Kitchen Island, Cabinets - Upgraded, Open Floorplan, Remodeled, Gas Stove, Peninsula
Interior
Interior Features Loft
Heating Central, Forced Air, Natural Gas
Cooling Central Air
Flooring Wood, Tile, Hardwood, Flooring - Hardwood
Fireplaces Number 1
Fireplaces Type Living Room
Appliance Range, Dishwasher, Refrigerator, Washer, Dryer, Gas Water Heater, Utility Connections for Gas Range
Laundry First Floor
Exterior
Exterior Feature Balcony, Rain Gutters, Professional Landscaping, Garden, Outdoor Shower
Fence Fenced/Enclosed, Fenced
Community Features Public Transportation, Shopping, Park, Walk/Jog Trails, Golf, Laundromat, Bike Path, Conservation Area, Highway Access, House of Worship, Marina, Private School, Public School, T-Station
Utilities Available for Gas Range
Waterfront Description Beach Front, Ocean, 0 to 1/10 Mile To Beach, Beach Ownership(Public)
View Y/N Yes
View Scenic View(s)
Total Parking Spaces 4
Garage No
Building
Lot Description Flood Plain
Foundation Block
Sewer Public Sewer
Water Public
Architectural Style Colonial, Shingle
Read Less
Bought with Jeffrey Serowick • William Raveis R.E. & Home Services



