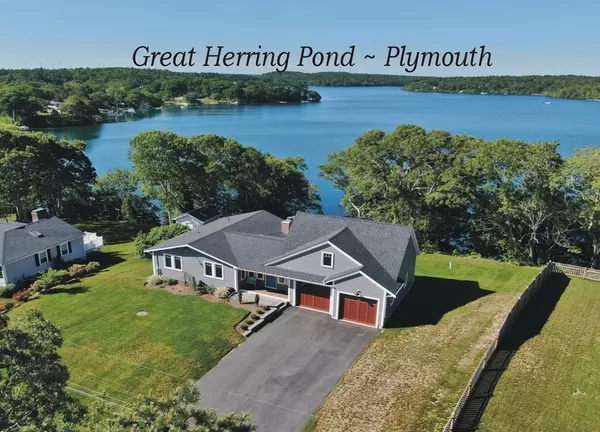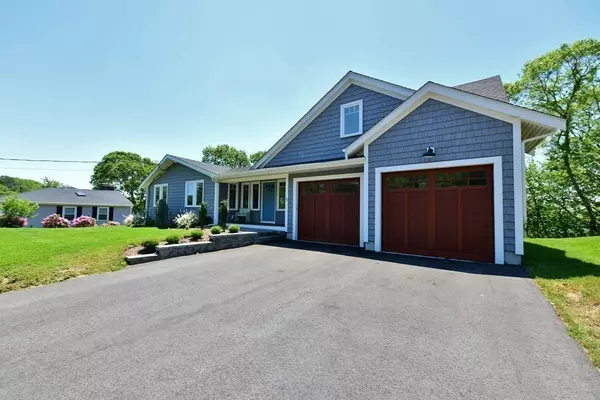For more information regarding the value of a property, please contact us for a free consultation.
22 Eagle Hill Dr. Plymouth, MA 02360
Want to know what your home might be worth? Contact us for a FREE valuation!

Our team is ready to help you sell your home for the highest possible price ASAP
Key Details
Sold Price $959,999
Property Type Single Family Home
Sub Type Single Family Residence
Listing Status Sold
Purchase Type For Sale
Square Footage 2,301 sqft
Price per Sqft $417
MLS Listing ID 72884503
Sold Date 10/15/21
Style Contemporary
Bedrooms 2
Full Baths 3
HOA Y/N false
Year Built 1972
Annual Tax Amount $12,429
Tax Year 2021
Lot Size 0.370 Acres
Acres 0.37
Property Description
Just gorgeous! PONDFRONT overlooking fully recreational Herring Pond. This Ranch style home offers easy living and maintenance so you can enjoy the water. The open layout reveals a beautiful sunny Kitchen with views of the pond - granite, stainless, a center island with storage/seating and access to the large back deck. A bedroom with double closets, attic access. A full bath with double sinks, walk-in shower. A space for your home office or playroom and a beautiful wood burning fireplaced living room.The private master bedroom has a walk-in closet, balcony with a view, full bath with dual sinks, walk-in glass shower and a brand new soaking tub. The full basement is finished and inviting with its loft-like flair decor and slider to the covered porch and 5 person jacuzzi. Some newer updates include: Irrigation, outdoor shower, water heater and furnace, well pump, water filtrations system, gutter system, jacuzzi, and your very own DOCK! Ramps for your boat!
Location
State MA
County Plymouth
Area Cedarville
Zoning R25
Direction Herring Pond Road to Eagle Hill Drive, #22 on left.
Rooms
Family Room Flooring - Vinyl, Exterior Access, Remodeled, Slider, Storage
Basement Full, Finished, Walk-Out Access, Interior Entry
Primary Bedroom Level Second
Kitchen Flooring - Hardwood, Countertops - Stone/Granite/Solid, Kitchen Island, Breakfast Bar / Nook, Cabinets - Upgraded, Deck - Exterior, Exterior Access, Open Floorplan, Recessed Lighting, Remodeled, Slider, Stainless Steel Appliances
Interior
Heating Forced Air, Oil
Cooling Central Air
Flooring Tile, Hardwood
Fireplaces Number 2
Fireplaces Type Family Room, Living Room
Appliance Range, Dishwasher, Microwave, Refrigerator, Oil Water Heater, Utility Connections for Electric Range, Utility Connections for Electric Oven, Utility Connections for Electric Dryer
Laundry Laundry Closet, Flooring - Wood, Main Level, First Floor, Washer Hookup
Exterior
Exterior Feature Rain Gutters, Sprinkler System, Outdoor Shower, Other
Garage Spaces 2.0
Community Features Shopping, Park, Walk/Jog Trails, Golf, Highway Access, House of Worship
Utilities Available for Electric Range, for Electric Oven, for Electric Dryer, Washer Hookup
Waterfront Description Waterfront, Beach Front, Pond, Dock/Mooring, Frontage, Walk to, Access, Direct Access, Public, Lake/Pond, Direct Access, Sound, Walk to, 0 to 1/10 Mile To Beach, Beach Ownership(Private)
Roof Type Shingle
Total Parking Spaces 6
Garage Yes
Building
Lot Description Cleared, Gentle Sloping
Foundation Concrete Perimeter
Sewer Private Sewer
Water Private
Architectural Style Contemporary
Schools
Elementary Schools Plymouth South
Middle Schools Pcis
High Schools Plymouth South
Others
Senior Community false
Read Less
Bought with Susan Marshall • Keller Williams Elite



