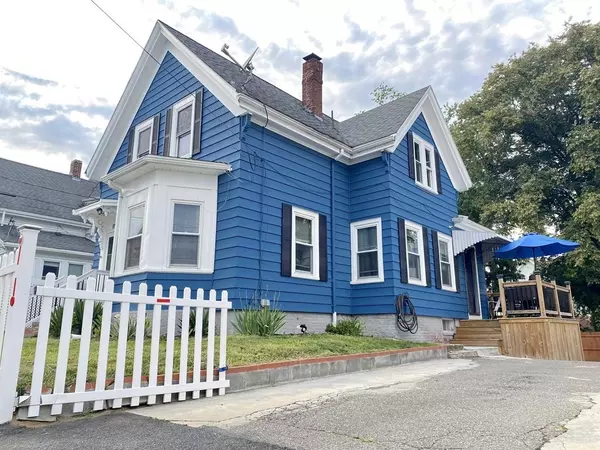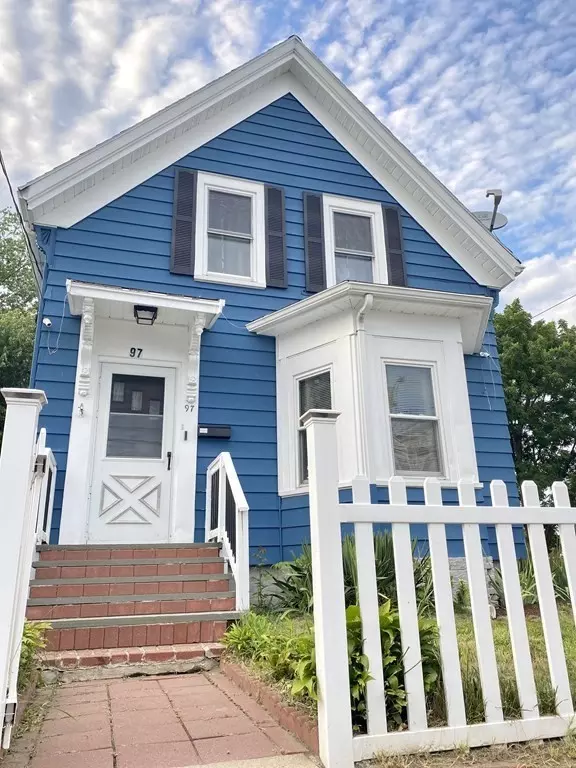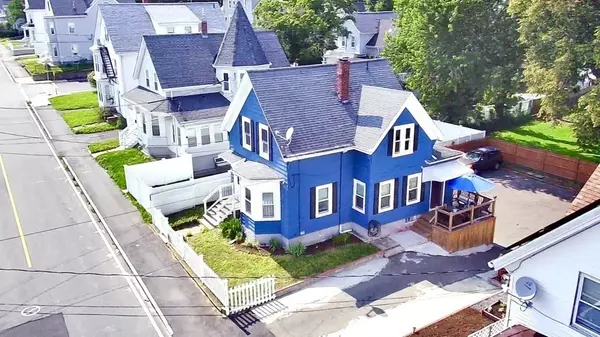For more information regarding the value of a property, please contact us for a free consultation.
97 Myrtle St Brockton, MA 02301
Want to know what your home might be worth? Contact us for a FREE valuation!

Our team is ready to help you sell your home for the highest possible price ASAP
Key Details
Sold Price $450,000
Property Type Single Family Home
Sub Type Single Family Residence
Listing Status Sold
Purchase Type For Sale
Square Footage 1,062 sqft
Price per Sqft $423
MLS Listing ID 72876751
Sold Date 10/15/21
Style Colonial
Bedrooms 3
Full Baths 3
HOA Y/N false
Year Built 1900
Annual Tax Amount $3,709
Tax Year 2021
Lot Size 5,662 Sqft
Acres 0.13
Property Description
Stunning Single family home just hit the market in Brockton!! This well maintained colonial home features 3 bedrooms, 3 full bathrooms, and 1,062 Sq Ft of living space not including the finished basement. The first floor features a nice sized living room and a cozy bedroom with its own private bathroom. The kitchen comes equipped with a stainless steel gas range for the inner chef in you as well as a stainless steel french door refrigerator. The finished basement welcomes you with a bonus room which can be your home office, gym or maybe even a craft room. In addition to a full bathroom, lounge area and sectioned off laundry area. This beautiful home also features Central heating and cooling along with solar panels for the convenience of your high efficiency needs. During the summer, entertain in style by the lovely porch or relax near the patio. This home also offers a large shed for all your storage needs and includes off-street parking for 6+ cars. Open house Sat. and Sun. 1-3PM.
Location
State MA
County Plymouth
Zoning R2
Direction Please use Google Maps
Rooms
Basement Full, Finished
Interior
Heating Central, Forced Air, Natural Gas
Cooling Central Air
Appliance Range, Refrigerator, Washer, Dryer, Gas Water Heater, Utility Connections for Gas Oven, Utility Connections for Electric Dryer
Laundry Washer Hookup
Exterior
Fence Fenced/Enclosed
Community Features Public Transportation, Shopping, Medical Facility, Laundromat, Highway Access, House of Worship, Public School
Utilities Available for Gas Oven, for Electric Dryer, Washer Hookup
Total Parking Spaces 6
Garage No
Building
Foundation Brick/Mortar
Sewer Public Sewer
Water Public
Architectural Style Colonial
Read Less
Bought with Ruth Littleton • Littleton Realty Group



