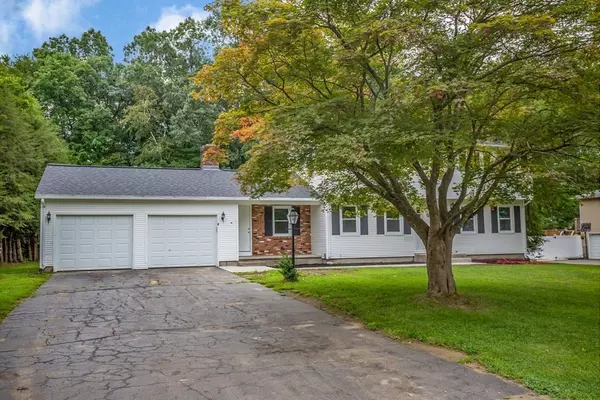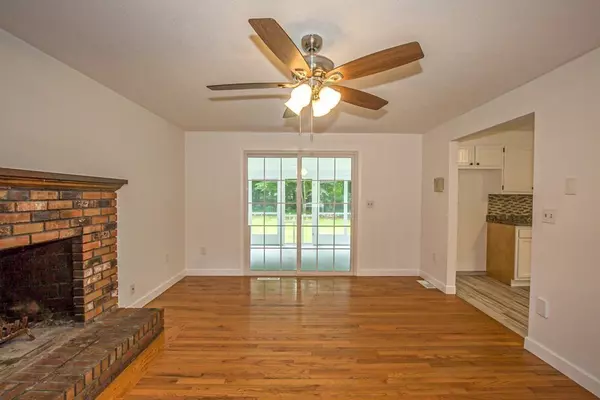For more information regarding the value of a property, please contact us for a free consultation.
19 Sunbriar Dr Westfield, MA 01085
Want to know what your home might be worth? Contact us for a FREE valuation!

Our team is ready to help you sell your home for the highest possible price ASAP
Key Details
Sold Price $418,000
Property Type Single Family Home
Sub Type Single Family Residence
Listing Status Sold
Purchase Type For Sale
Square Footage 2,048 sqft
Price per Sqft $204
Subdivision Eastwood Acres
MLS Listing ID 72884655
Sold Date 10/18/21
Style Colonial
Bedrooms 4
Full Baths 2
Half Baths 1
Year Built 1973
Annual Tax Amount $5,315
Tax Year 2021
Lot Size 0.610 Acres
Acres 0.61
Property Description
FINAL OFFERS DUE 8/23 9 PM. Impressive 4 BR, 2 1/2 Bath Colonial in Eastwood Acres. This is Truly a Move-In Ready Home - Everything has been done for you & Sits on a Private Lot. There is Beautiful HW & Ceramic Tile Thru-out. Remodeled Kitchen w/Granite Countertops, Ceramic Tile, Tile Backsplash & Stainless Gas Stove. The Family Rm has Hardwood Flrs, Fireplace & Slider to the Awesome Screened in Porch. Nice Sized Dining Rm off the Kitchen w/ HW Floors. Huge & Bright Front to Back Living Room w/ HW flooring. 1st Flr Half Bath w/ Ceramic Tile Fl & is Equipped for Washer/Dryer Hook ups & Storage Cabinets. Upstairs Boasts 4 Large BRs w/ closets & a 3/4 Bath in the Master BR - All with HW Flooring. 2nd Floor Full Bath has Ceramic Tile & Linen Closet. Basement is Partially Finished w/ 2 Rms for Additional Living Space, Along w/ plentiful Storage Area.Great Private Back Yard too! New Central AC & Furnace, New Windows Updated Electrical, Plumbing, & New Roof - all APO in the last 1-3 yrs
Location
State MA
County Hampden
Zoning RR
Direction Union Street to Eastwood to Woodcliff to Sunbriar
Rooms
Family Room Flooring - Hardwood, Exterior Access
Basement Full, Partially Finished, Bulkhead, Concrete
Primary Bedroom Level Second
Dining Room Flooring - Hardwood
Kitchen Flooring - Stone/Ceramic Tile, Remodeled
Interior
Interior Features Central Vacuum
Heating Forced Air, Natural Gas
Cooling Central Air, Whole House Fan
Flooring Tile, Hardwood
Fireplaces Number 1
Fireplaces Type Family Room
Appliance Range, Utility Connections for Gas Range
Laundry First Floor, Washer Hookup
Exterior
Garage Spaces 2.0
Community Features Public Transportation, Shopping, Tennis Court(s), Park, Walk/Jog Trails, Stable(s), Golf, Medical Facility, Bike Path, Highway Access, House of Worship, Public School, University
Utilities Available for Gas Range, Washer Hookup
Roof Type Shingle
Total Parking Spaces 4
Garage Yes
Building
Lot Description Cleared, Level
Foundation Concrete Perimeter
Sewer Public Sewer
Water Public
Read Less
Bought with The Team • ROVI Homes
GET MORE INFORMATION




