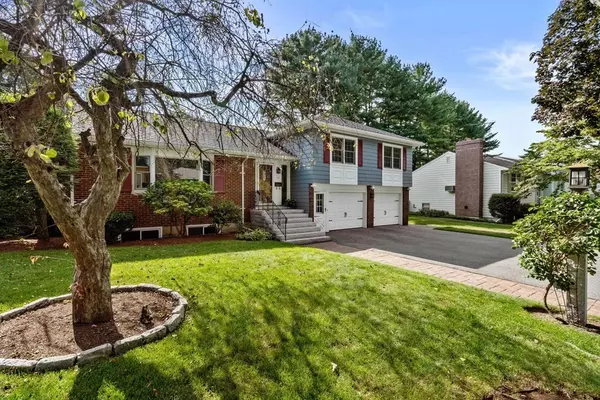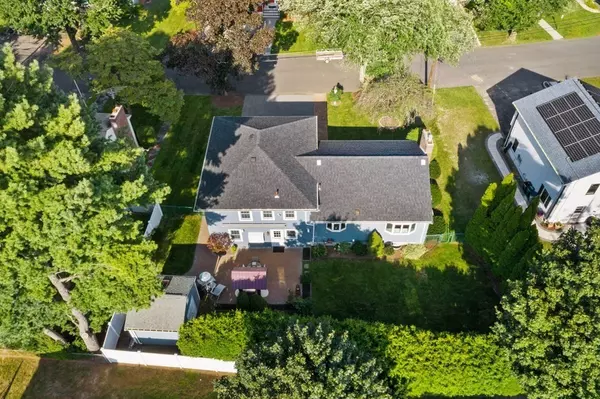For more information regarding the value of a property, please contact us for a free consultation.
62 Tomahawk Rd Arlington, MA 02474
Want to know what your home might be worth? Contact us for a FREE valuation!

Our team is ready to help you sell your home for the highest possible price ASAP
Key Details
Sold Price $1,375,000
Property Type Single Family Home
Sub Type Single Family Residence
Listing Status Sold
Purchase Type For Sale
Square Footage 2,085 sqft
Price per Sqft $659
Subdivision Morningside
MLS Listing ID 72888776
Sold Date 10/22/21
Bedrooms 4
Full Baths 2
Half Baths 1
Year Built 1962
Annual Tax Amount $10,226
Tax Year 2021
Lot Size 8,712 Sqft
Acres 0.2
Property Description
This stylish multi-level 3+ bed, 2.5 bath home is bright, open, meticulously maintained & offers so much more than you could imagine! Enter into the airy living room that features a bay/picture window, hardwood floors & welcoming gas fireplace that opens to the dining room w/ another large window to let the light in while looking out into the private yard. Continue to the lovely kitchen w/ granite counters, S/S appliances, tons of cabinets & modern fixtures. Enjoy a large master w/ en-suite, 2 additional bedrooms & full bath on the upper level. The fully finished lower level is endless & offers an office/4th bedroom, a gracious family room with fireplace, a half bath, a dedicated laundry area, workshop, & plenty of storage! The rear yard is amazing, very private, & beautifully landscaped with a patio that has an electric awning, built in TV, & a custom built-in covered grille area. There is a large storage shed. The 2-car garage is the cleanest you will ever see and a winter must-have.
Location
State MA
County Middlesex
Zoning R1
Direction Off Mohawk near Seminole
Rooms
Family Room Flooring - Wall to Wall Carpet, Cable Hookup
Basement Full, Partially Finished, Sump Pump
Primary Bedroom Level Second
Dining Room Flooring - Hardwood, Window(s) - Bay/Bow/Box, Open Floorplan, Remodeled
Kitchen Flooring - Hardwood, Countertops - Stone/Granite/Solid, Cable Hookup, Open Floorplan, Recessed Lighting, Remodeled, Peninsula
Interior
Interior Features Cathedral Ceiling(s), Cable Hookup, Wainscoting, Crown Molding, Office
Heating Baseboard, Oil
Cooling Central Air
Flooring Wood, Tile, Carpet, Hardwood, Flooring - Wall to Wall Carpet
Fireplaces Number 2
Fireplaces Type Family Room, Living Room
Appliance Oven, Dishwasher, Disposal, Microwave, Countertop Range, Refrigerator, Range Hood, Oil Water Heater, Water Heater(Separate Booster), Utility Connections for Electric Range, Utility Connections for Electric Oven, Utility Connections for Gas Dryer
Laundry Closet/Cabinets - Custom Built, Flooring - Vinyl, In Basement
Exterior
Exterior Feature Rain Gutters, Storage, Professional Landscaping, Sprinkler System
Garage Spaces 2.0
Community Features Public Transportation, Park, Bike Path, Private School, Public School
Utilities Available for Electric Range, for Electric Oven, for Gas Dryer, Generator Connection
Roof Type Shingle
Total Parking Spaces 2
Garage Yes
Building
Lot Description Level
Foundation Concrete Perimeter
Sewer Public Sewer
Water Public
Schools
Elementary Schools Stratton/Peirce
Middle Schools Ottoson/Gibbs
High Schools Ahs
Others
Acceptable Financing Other (See Remarks)
Listing Terms Other (See Remarks)
Read Less
Bought with David Leone • Gibson Sotheby's International Realty
GET MORE INFORMATION




