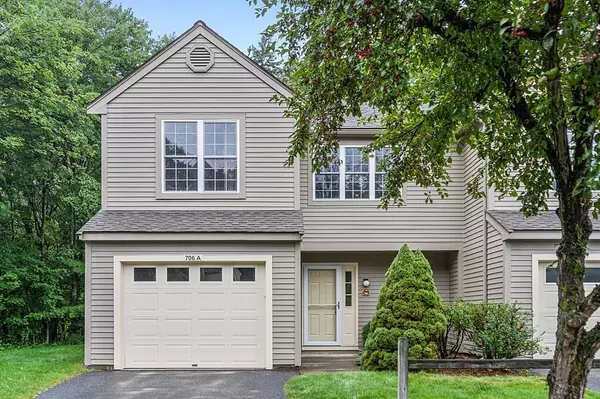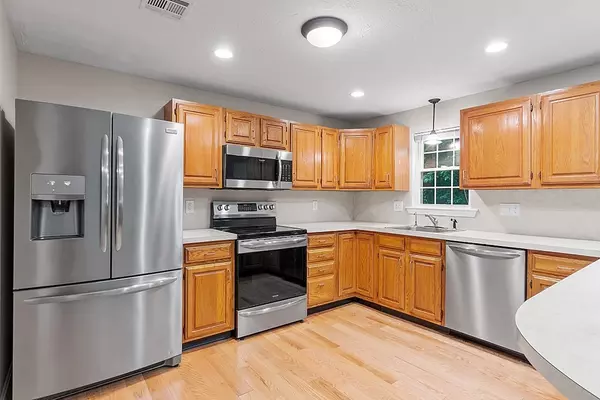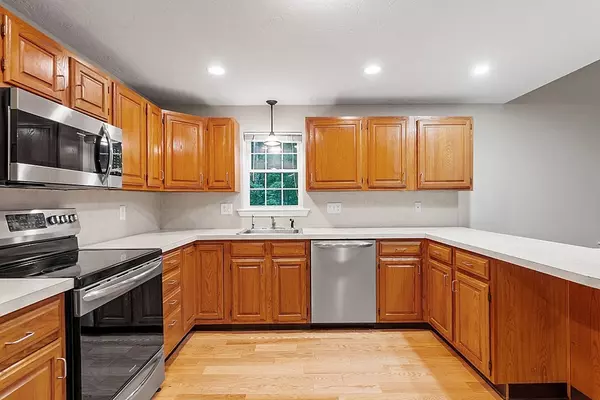For more information regarding the value of a property, please contact us for a free consultation.
706 Ridgefield Cir #A Clinton, MA 01510
Want to know what your home might be worth? Contact us for a FREE valuation!

Our team is ready to help you sell your home for the highest possible price ASAP
Key Details
Sold Price $390,000
Property Type Condo
Sub Type Condominium
Listing Status Sold
Purchase Type For Sale
Square Footage 1,744 sqft
Price per Sqft $223
MLS Listing ID 72877666
Sold Date 10/22/21
Bedrooms 2
Full Baths 2
Half Baths 1
HOA Fees $476/mo
HOA Y/N true
Year Built 1987
Annual Tax Amount $4,815
Tax Year 2021
Lot Size 100.000 Acres
Acres 100.0
Property Description
You will love this beautifully updated, desirable "Sterling" model END UNIT at award winning Ridgefield Condominiums! Amazing kitchen with lots of cabinets & counter space, stainless steel appliances, pantry & eat-at counter opens to your lovely cathedral ceiling dining room with atrium boxed window. Huge living room with skylights, gleaming hardwood floors throughout. Enjoy the triple-sided fireplace & sliders to patio overlooking your private wooded backyard! Updated half bath. Upstairs features hardwood floors throughout! Open loft/den area with convenient second floor laundry! Oversized guest bedroom & bathroom. Spacious master bedroom & skylit dressing area leading to the master bath with walk in shower! Attached one car garage & central air. Condo fee includes Comcast Expanded Cable TV & Internet, Master Insurance (interior & exterior), pool, gym, clubhouse & more! Maximum of two pets allowed with approval of both abutters. Nothing to do but move in!
Location
State MA
County Worcester
Zoning RES
Direction 5 miles west of Rte 495 at Bolton/Stow - Exit 27
Rooms
Primary Bedroom Level Second
Dining Room Cathedral Ceiling(s), Flooring - Hardwood
Kitchen Flooring - Hardwood, Pantry, Open Floorplan, Recessed Lighting, Stainless Steel Appliances
Interior
Interior Features Loft
Heating Forced Air, Propane
Cooling Central Air, Individual
Flooring Hardwood, Engineered Hardwood, Flooring - Hardwood
Fireplaces Number 1
Fireplaces Type Living Room
Appliance Range, Dishwasher, Microwave, Refrigerator, Washer, Dryer, Propane Water Heater, Tank Water Heater, Utility Connections for Electric Range, Utility Connections for Electric Dryer
Laundry Second Floor, In Unit, Washer Hookup
Exterior
Exterior Feature Professional Landscaping
Garage Spaces 1.0
Pool Association, In Ground
Utilities Available for Electric Range, for Electric Dryer, Washer Hookup
Roof Type Shingle
Total Parking Spaces 2
Garage Yes
Building
Story 2
Sewer Public Sewer
Water Public
Others
Pets Allowed Yes w/ Restrictions
Senior Community false
Read Less
Bought with Siobhan Costello Weber • Castinetti Realty Group



