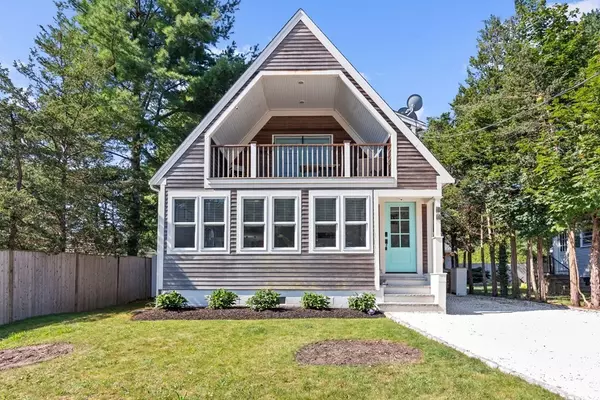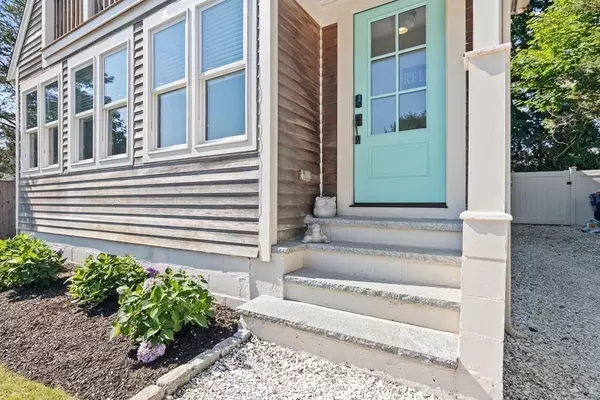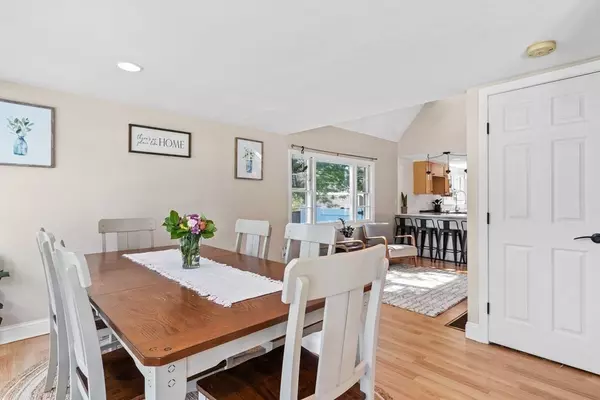For more information regarding the value of a property, please contact us for a free consultation.
24 Gitche Gumee Rd Wareham, MA 02532
Want to know what your home might be worth? Contact us for a FREE valuation!

Our team is ready to help you sell your home for the highest possible price ASAP
Key Details
Sold Price $460,000
Property Type Single Family Home
Sub Type Single Family Residence
Listing Status Sold
Purchase Type For Sale
Square Footage 1,531 sqft
Price per Sqft $300
Subdivision Buzzards Bay
MLS Listing ID 72885375
Sold Date 10/25/21
Style Other (See Remarks)
Bedrooms 3
Full Baths 2
Year Built 1940
Annual Tax Amount $3,499
Tax Year 2021
Lot Size 4,791 Sqft
Acres 0.11
Property Description
If you would enjoy living near a private beach, this is the perfect home for you!. Located in East Wareham, (Buttermilk Bay), this fantastic home offers a modern look and plenty of room for everyone. The 1st floor offers a living/dining room area and a den perfect for watching T.V or to use as a guestroom. The kitchen was recently renovated with quartz counter tops and new appliances. Also, on the main floor is a comfortable size bedroom and full bathroom. From the kitchen back door you can access the fenced in back yard and the deck; perfect for entertainment or relaxation. The Master suite is on the 2nd floor with a walk in closet and a fully tiled modern walk-in shower. Also on the 2nd floor, is an additional bedroom and a hallway with french doors to a private balcony and ocean peak views. Easy commute with no bridge traffic, close to major highways,shopping,marinas & ocean! This home has been loved by its owners and it shows in the numerous upgrades done since they purchased it!
Location
State MA
County Plymouth
Area East Wareham
Zoning R
Direction Off Head of the Bay
Rooms
Primary Bedroom Level Second
Dining Room Flooring - Laminate, Window(s) - Picture, Recessed Lighting, Remodeled
Kitchen Flooring - Stone/Ceramic Tile, Window(s) - Picture, Countertops - Stone/Granite/Solid, Breakfast Bar / Nook, Cabinets - Upgraded, Exterior Access, Open Floorplan, Recessed Lighting, Remodeled, Gas Stove, Lighting - Pendant
Interior
Interior Features Recessed Lighting, Den
Heating Forced Air, Natural Gas
Cooling Window Unit(s)
Flooring Tile, Laminate, Hardwood, Flooring - Laminate
Appliance Range, Dishwasher, Refrigerator, Washer, Dryer, Utility Connections for Gas Range, Utility Connections for Gas Oven, Utility Connections for Gas Dryer
Laundry First Floor, Washer Hookup
Exterior
Exterior Feature Balcony / Deck, Balcony
Fence Fenced
Community Features Shopping, Park, Medical Facility, Conservation Area, Highway Access, House of Worship, Marina, Public School
Utilities Available for Gas Range, for Gas Oven, for Gas Dryer, Washer Hookup
Waterfront Description Beach Front, Bay, 0 to 1/10 Mile To Beach, Beach Ownership(Deeded Rights)
Total Parking Spaces 3
Garage No
Building
Lot Description Level
Foundation Concrete Perimeter
Sewer Public Sewer
Water Public
Architectural Style Other (See Remarks)
Others
Senior Community false
Acceptable Financing Contract
Listing Terms Contract
Read Less
Bought with Christian Ambers-Lewis • Divine Real Estate, Inc.



