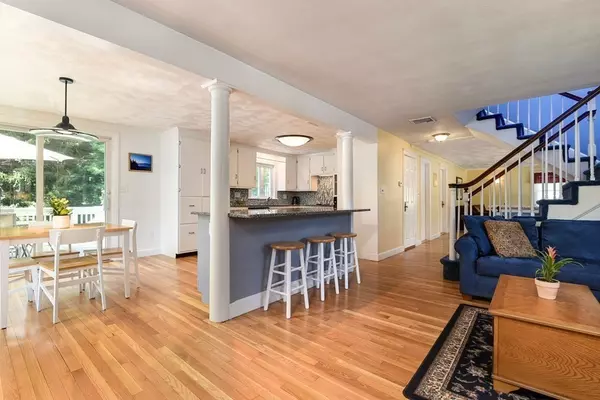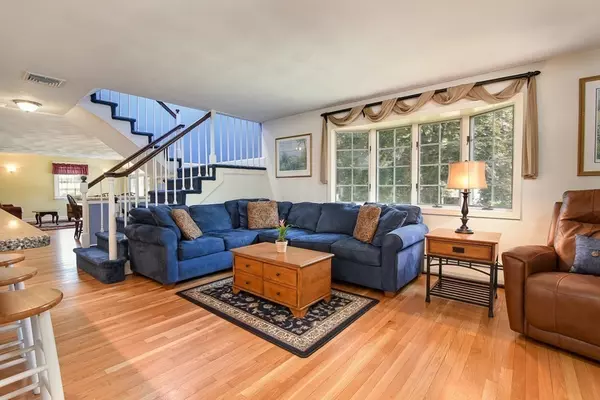For more information regarding the value of a property, please contact us for a free consultation.
105 Sutton Road Needham, MA 02492
Want to know what your home might be worth? Contact us for a FREE valuation!

Our team is ready to help you sell your home for the highest possible price ASAP
Key Details
Sold Price $1,199,000
Property Type Single Family Home
Sub Type Single Family Residence
Listing Status Sold
Purchase Type For Sale
Square Footage 2,928 sqft
Price per Sqft $409
Subdivision Needham Center
MLS Listing ID 72871748
Sold Date 10/26/21
Style Colonial
Bedrooms 4
Full Baths 2
Half Baths 2
Year Built 1957
Annual Tax Amount $10,636
Tax Year 2021
Lot Size 0.280 Acres
Acres 0.28
Property Description
You will really enjoy entertaining in this sunny 4 bedroom Needham Center home with its open floorplan, central air, deck, and large fenced in back yard. The updated kitchen is open to the family room and the living room beyond. The front-to-back master bedroom has high ceilings, great closets, and bath w 2 sinks. Watch the game with friends in the media room with surround sound. Imagine lunch on your sunny deck overlooking a huge yard and gardens with a 2020 Reeds Ferry shed and a wall of trees in back. 2 car garage with direct entry to the mud room. Located very close to DeFazio field with its track and the town square with its rail stations, restaurants, shops, farmer’s market, YMCA, playground, etc. Open concept Living room/Dining room with huge windows is perfect for the holidays. Multiple window seats w storage, Lots of updates including 2015 solar, 2019 Buderus boiler, and 2019 washer/dryer.
Location
State MA
County Norfolk
Zoning SRB
Direction Dedham Ave to George Aggott to Sutton.
Rooms
Family Room Flooring - Hardwood, Window(s) - Bay/Bow/Box, Open Floorplan
Basement Finished, Garage Access
Primary Bedroom Level Second
Dining Room Flooring - Hardwood, Open Floorplan, Crown Molding
Kitchen Flooring - Hardwood, Dining Area, Countertops - Stone/Granite/Solid, Kitchen Island, Chair Rail, Deck - Exterior, Open Floorplan, Slider
Interior
Interior Features Recessed Lighting, Media Room
Heating Baseboard, Fireplace(s)
Cooling Central Air
Flooring Wood, Tile, Carpet, Flooring - Wood
Fireplaces Number 2
Fireplaces Type Family Room
Appliance Oven, Dishwasher, Disposal, Microwave, Countertop Range, Refrigerator, Washer, Dryer
Laundry In Basement
Exterior
Garage Spaces 2.0
Fence Fenced/Enclosed
Community Features Public Transportation, Shopping, Pool, Park, Walk/Jog Trails, Golf, Medical Facility, House of Worship, Private School, Public School, T-Station
Roof Type Shingle
Total Parking Spaces 4
Garage Yes
Building
Lot Description Level
Foundation Concrete Perimeter
Sewer Public Sewer
Water Public
Schools
Elementary Schools Newman
Middle Schools Hr/Pollard
High Schools Needham High
Read Less
Bought with Bill Paulson • Keller Williams Realty
GET MORE INFORMATION




