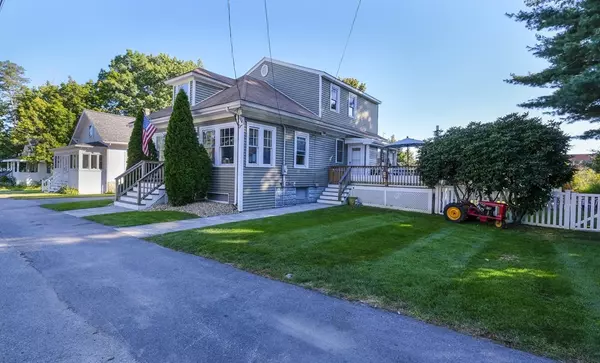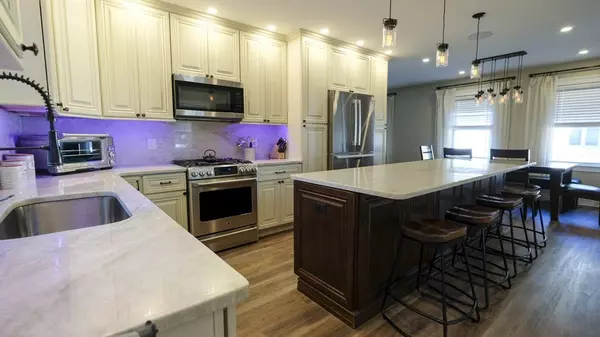For more information regarding the value of a property, please contact us for a free consultation.
345 Groveland St Haverhill, MA 01830
Want to know what your home might be worth? Contact us for a FREE valuation!

Our team is ready to help you sell your home for the highest possible price ASAP
Key Details
Sold Price $515,000
Property Type Single Family Home
Sub Type Single Family Residence
Listing Status Sold
Purchase Type For Sale
Square Footage 1,696 sqft
Price per Sqft $303
Subdivision Riverside
MLS Listing ID 72898233
Sold Date 10/28/21
Style Other (See Remarks)
Bedrooms 4
Full Baths 2
HOA Y/N false
Year Built 1930
Annual Tax Amount $4,062
Tax Year 2021
Lot Size 7,405 Sqft
Acres 0.17
Property Description
Just move in! Almost new construction! Gourmet chef kitchen with marble counters, large marble Island, endless cabinets, SS appliances, Siri controlled intelligent lighting & surround sound throughout. The kitchen opens up to dining area with open concept living room. The bathroom is right out of a magazine.Large glass enclosed shower with pebbled beach tiled floor & soaking tub. There is a first floor office (or bedroom) for you to "work from home". Sliders off the first floor leads to an oversized composite deck. The second floor has three bedrooms with large walk-in closets & another bathroom with a 3/4 shower. The utilities in the basement are all new state of the art systems. You need to see this to really appreciate it. Professionally maintained lawn with above ground pool. A three car garage with electricity & heat.This home is conveniently located to everything; highways. Rt 95 & Rt 495, restaurants, shopping, trails & community events
Location
State MA
County Essex
Zoning res
Direction Groveland Street off of Water Street. Please use GPS
Rooms
Basement Full, Walk-Out Access, Sump Pump, Concrete
Primary Bedroom Level Second
Interior
Interior Features Wired for Sound, Internet Available - Broadband
Heating Forced Air, Radiant, Natural Gas
Cooling Central Air, Dual
Flooring Wood, Tile, Laminate, Hardwood
Appliance Disposal, ENERGY STAR Qualified Refrigerator, ENERGY STAR Qualified Dishwasher, Range - ENERGY STAR, Oven - ENERGY STAR, Gas Water Heater, Tank Water Heaterless, Plumbed For Ice Maker, Utility Connections for Gas Range, Utility Connections for Gas Oven, Utility Connections for Electric Dryer
Laundry First Floor, Washer Hookup
Exterior
Exterior Feature Storage, Professional Landscaping, Sprinkler System
Garage Spaces 3.0
Fence Fenced
Pool Above Ground
Community Features Public Transportation, Shopping, Park, Walk/Jog Trails, Golf, Medical Facility, Bike Path, Conservation Area, Highway Access, House of Worship, Marina, T-Station, Sidewalks
Utilities Available for Gas Range, for Gas Oven, for Electric Dryer, Washer Hookup, Icemaker Connection, Generator Connection
Roof Type Shingle
Total Parking Spaces 4
Garage Yes
Private Pool true
Building
Lot Description Level
Foundation Block, Stone
Sewer Public Sewer
Water Public
Architectural Style Other (See Remarks)
Schools
Elementary Schools Golden Hill
Middle Schools Nettle
High Schools Hav/Whitter Tec
Read Less
Bought with Stephanie Galloni • Redfin Corp.



