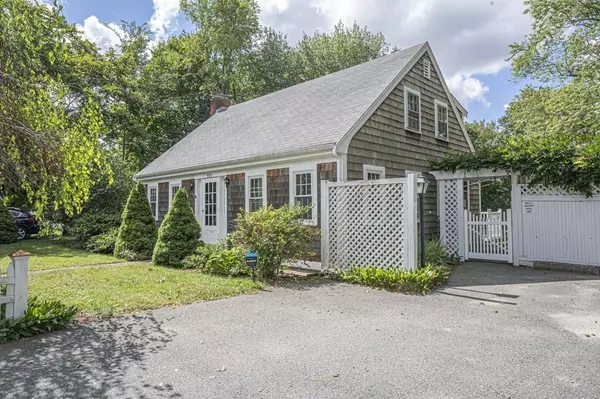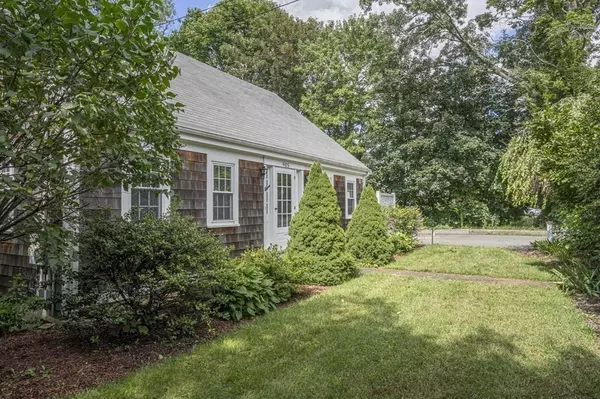For more information regarding the value of a property, please contact us for a free consultation.
905 Plymouth St Abington, MA 02351
Want to know what your home might be worth? Contact us for a FREE valuation!

Our team is ready to help you sell your home for the highest possible price ASAP
Key Details
Sold Price $534,000
Property Type Single Family Home
Sub Type Single Family Residence
Listing Status Sold
Purchase Type For Sale
Square Footage 2,796 sqft
Price per Sqft $190
MLS Listing ID 72890215
Sold Date 10/28/21
Style Cape
Bedrooms 2
Full Baths 2
Year Built 1958
Annual Tax Amount $7,327
Tax Year 2020
Lot Size 0.850 Acres
Acres 0.85
Property Description
There is more than meets the eye with this charming Cape! You are welcomed into this home into the full front to back living room with fireplace, then lead through French doors to the open, cathedral ceiling family room with exterior access to the quaint and spacious deck overlooking the back yard oasis. Updated bathroom, updated kitchen with granite countertop, cabinets, stainless steel appliances and 1st floor bedroom (currently being used as an office) complete the finished lower level. The 2nd floor features two bedroom, one front to back with good storage and full bathroom. Additional, family room in the finished basement along with, laundry room, kitchen for the extended family. Your back yard oasis with stone walls, garden area w/ lush perennials , shed and lots of space for entertaining, relaxing, playing, gardening, two driveways and so much more. Don't wait or it will be gone! Offer are due Wednesday, September 8th
Location
State MA
County Plymouth
Zoning RES
Direction GPS
Rooms
Family Room Ceiling Fan(s), Flooring - Hardwood, Window(s) - Bay/Bow/Box, French Doors, Deck - Exterior, Exterior Access, Open Floorplan, Recessed Lighting
Basement Full, Finished, Walk-Out Access, Interior Entry
Primary Bedroom Level Second
Kitchen Flooring - Vinyl, Window(s) - Bay/Bow/Box, Dining Area, Countertops - Stone/Granite/Solid, Chair Rail, Recessed Lighting, Remodeled, Stainless Steel Appliances
Interior
Interior Features Closet, Recessed Lighting, Wainscoting, Bonus Room, Mud Room, Kitchen
Heating Forced Air, Natural Gas
Cooling Central Air
Flooring Tile, Hardwood, Flooring - Stone/Ceramic Tile
Fireplaces Number 1
Fireplaces Type Living Room
Appliance Range, Dishwasher, Microwave, Refrigerator, Gas Water Heater, Utility Connections for Gas Range
Laundry In Basement
Exterior
Exterior Feature Rain Gutters, Storage, Fruit Trees, Garden, Stone Wall
Fence Fenced
Community Features Public Transportation, Shopping, Golf, House of Worship, Private School, T-Station
Utilities Available for Gas Range
Roof Type Shingle
Total Parking Spaces 4
Garage No
Building
Lot Description Cleared, Other
Foundation Concrete Perimeter
Sewer Public Sewer
Water Public, Other
Read Less
Bought with Michelle McDonald • Molisse Realty Group



