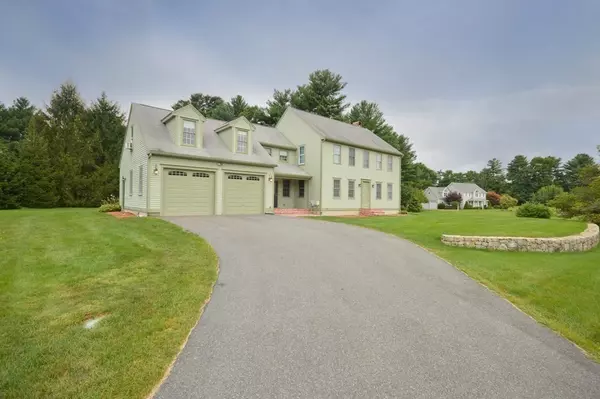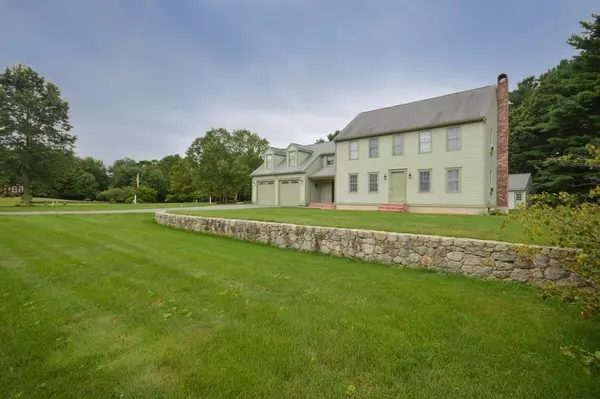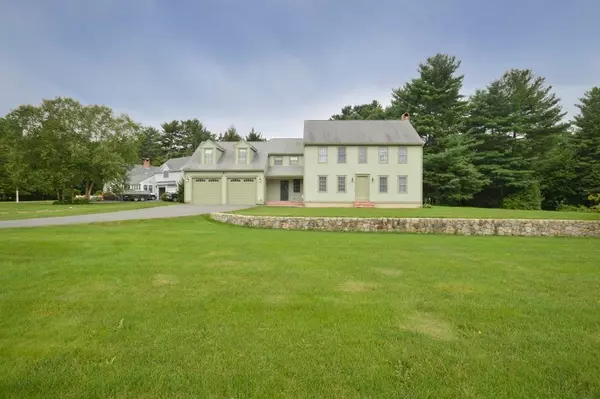For more information regarding the value of a property, please contact us for a free consultation.
26 Johnson Dr Lakeville, MA 02347
Want to know what your home might be worth? Contact us for a FREE valuation!

Our team is ready to help you sell your home for the highest possible price ASAP
Key Details
Sold Price $650,000
Property Type Single Family Home
Sub Type Single Family Residence
Listing Status Sold
Purchase Type For Sale
Square Footage 2,567 sqft
Price per Sqft $253
MLS Listing ID 72885878
Sold Date 10/28/21
Style Colonial
Bedrooms 3
Full Baths 3
Half Baths 1
HOA Y/N false
Year Built 1998
Annual Tax Amount $6,423
Tax Year 2021
Lot Size 1.610 Acres
Acres 1.61
Property Description
Welcome to this stately Colonial situated in one of Lakeville's most sought-after neighborhoods. Step inside and enjoy your newly renovated kitchen offering a bright, open, and inviting space to gather. The spacious floor plan features includes renovated baths, wood flooring, and a new artesian well. This beautiful 3 bedroom, 3.5 bath colonial features an open floor plan on the 1st level with a front to back living room, relaxing fireplace, separate dining room, and a large sunroom The second floor features an oversized primary bedroom with a walk-in closet, seating area, and private bath with a jacuzzi tub. Additional second-floor features include a home office, second primary bedroom with private bath, large 3rd bedroom, and additional full bathroom offering plenty of space and privacy. The expansive yard with manicured lawn is ideal for relaxing or entertaining. Conveniently located with easy access to highways and the commuter rail to Boston.
Location
State MA
County Plymouth
Zoning 1010
Direction Rhode Island Road to Johnson Drive
Rooms
Basement Full, Interior Entry, Bulkhead
Primary Bedroom Level Second
Dining Room Flooring - Wood, Wainscoting
Kitchen Flooring - Hardwood, Dining Area, Countertops - Stone/Granite/Solid, Kitchen Island, Cabinets - Upgraded, Remodeled
Interior
Interior Features Sun Room, Office
Heating Baseboard, Oil
Cooling None
Flooring Wood, Tile, Carpet, Flooring - Stone/Ceramic Tile, Flooring - Wall to Wall Carpet
Fireplaces Number 1
Fireplaces Type Living Room
Appliance Range, Dishwasher, Refrigerator, Oil Water Heater, Utility Connections for Electric Oven, Utility Connections for Electric Dryer
Laundry Electric Dryer Hookup, Washer Hookup, In Basement
Exterior
Exterior Feature Rain Gutters, Storage
Garage Spaces 2.0
Community Features Shopping, Walk/Jog Trails, Golf, T-Station
Utilities Available for Electric Oven, for Electric Dryer, Washer Hookup
Roof Type Shingle
Total Parking Spaces 6
Garage Yes
Building
Lot Description Wooded
Foundation Concrete Perimeter
Sewer Private Sewer
Water Private
Architectural Style Colonial
Schools
Elementary Schools Assawompsett
Middle Schools Flms
High Schools Apponequet
Others
Acceptable Financing Contract
Listing Terms Contract
Read Less
Bought with JoAnn Drabble • Keller Williams Elite



