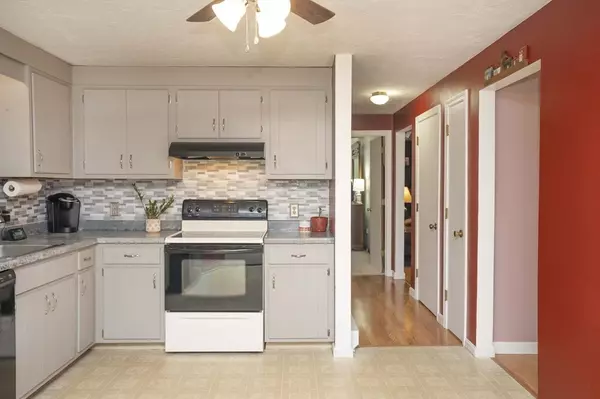For more information regarding the value of a property, please contact us for a free consultation.
40 Russell Trufant Rd Carver, MA 02330
Want to know what your home might be worth? Contact us for a FREE valuation!

Our team is ready to help you sell your home for the highest possible price ASAP
Key Details
Sold Price $430,000
Property Type Single Family Home
Sub Type Single Family Residence
Listing Status Sold
Purchase Type For Sale
Square Footage 1,536 sqft
Price per Sqft $279
MLS Listing ID 72900527
Sold Date 10/29/21
Style Cape
Bedrooms 3
Full Baths 2
Year Built 1975
Annual Tax Amount $4,457
Tax Year 2020
Lot Size 0.630 Acres
Acres 0.63
Property Description
Here is your opportunity to live in to Carver! This comfortable and cozy Cape is located in a well established neighborhood, easily accessible to Route 44 and is ready for new owners to make it their own. Lovely eat in kitchen w/with side access to the four car driveway and large fenced in back yard. The first floor also features dining room, full bathroom and good-sized bedroom. Large living room with wood burning fireplace is a great place to unwind and relax. Upstairs features full bathroom with double sinks, two bedrooms and bonus room that's currently being used as a bedroom and would be ideal for home office. The finished basement is perfect for a family room/man cave/ playroom. Enjoy the spacious fenced in backyard that is great for entertaining at the fire pit, grilling on the patio, two sheds and plenty of space for gardening or outdoor activities. Walking, and fishing within walking distance.
Location
State MA
County Plymouth
Zoning RES /
Direction GPS
Rooms
Basement Partially Finished, Interior Entry, Bulkhead, Concrete
Primary Bedroom Level Main
Dining Room Flooring - Hardwood, Window(s) - Bay/Bow/Box, Exterior Access, Lighting - Overhead
Kitchen Ceiling Fan(s), Flooring - Laminate, Dining Area, Lighting - Overhead
Interior
Interior Features Lighting - Overhead, Bonus Room
Heating Electric
Cooling Window Unit(s)
Flooring Tile, Carpet, Laminate, Hardwood, Flooring - Wall to Wall Carpet
Fireplaces Number 1
Fireplaces Type Living Room
Appliance Range, Dishwasher, Washer, Dryer, Electric Water Heater, Utility Connections for Electric Range, Utility Connections for Electric Dryer
Laundry In Basement, Washer Hookup
Exterior
Exterior Feature Storage, Garden, Stone Wall
Fence Fenced
Pool Above Ground
Community Features Walk/Jog Trails, Laundromat, Highway Access, House of Worship, Public School, Other
Utilities Available for Electric Range, for Electric Dryer, Washer Hookup, Generator Connection
Roof Type Shingle
Total Parking Spaces 4
Garage No
Private Pool true
Building
Lot Description Cleared
Foundation Concrete Perimeter
Sewer Inspection Required for Sale, Private Sewer
Water Private
Read Less
Bought with The Jennifer Mello Team • The Mello Group, Inc.
GET MORE INFORMATION




