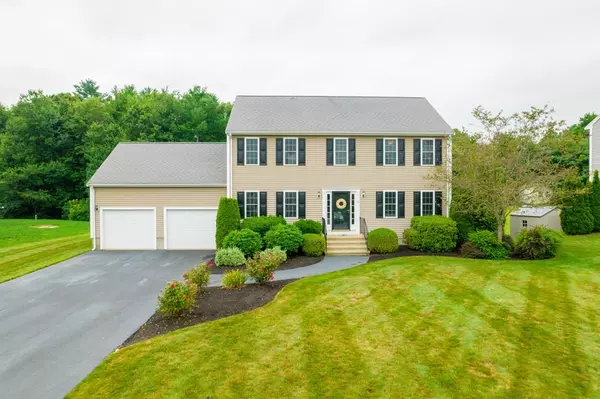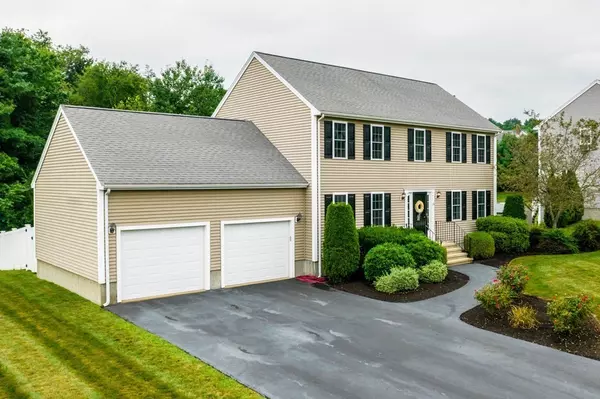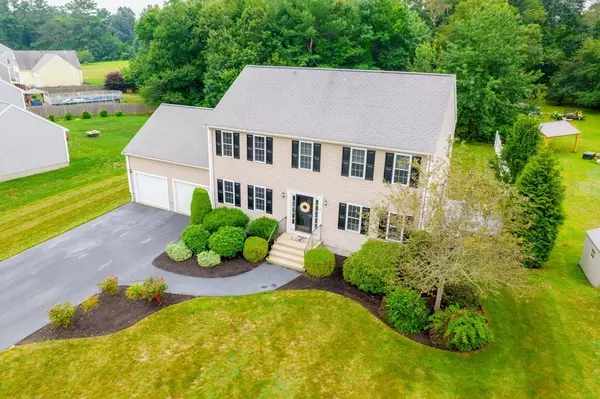For more information regarding the value of a property, please contact us for a free consultation.
21 Silo Ln Middleboro, MA 02346
Want to know what your home might be worth? Contact us for a FREE valuation!

Our team is ready to help you sell your home for the highest possible price ASAP
Key Details
Sold Price $617,500
Property Type Single Family Home
Sub Type Single Family Residence
Listing Status Sold
Purchase Type For Sale
Square Footage 1,994 sqft
Price per Sqft $309
Subdivision Tispaquin Farms
MLS Listing ID 72879928
Sold Date 10/29/21
Style Colonial
Bedrooms 3
Full Baths 2
Half Baths 1
HOA Y/N false
Year Built 2005
Annual Tax Amount $6,246
Tax Year 2021
Lot Size 0.520 Acres
Acres 0.52
Property Description
Welcome to Tispaquin Farms. This spectacular house is THE one you have been searching for. You will find a kitchen that features plenty of cabinet space, recessed lighting, stainless appliances, an extended island with seating, and granite counter tops. The recent addition of a bar area adds even more storage space. The spacious kitchen opens to the deck with a huge fenced in yard. The open floor plan leads you to a bright open living room with large windows and hardwood floors. The lower level also includes a dining room, a half bath, a laundry room. Upstairs you will find a master bedroom with two walk in closets, and a master bath. As well as two more bedrooms a full bathroom. You will also find plenty of storage space, a 2 car garage, and a full basement that offers tons of potential. This home has been well cared for by original owners. Located close to all Middleboro has to offer, restaurants, shopping, the commuter rail and the highway. Short drive to Cape Cod.
Location
State MA
County Plymouth
Area South Middleborough
Zoning 1010
Direction Route 28/ Wareham St to Tispaquin St. to silo Ln.
Rooms
Basement Full, Bulkhead
Primary Bedroom Level Second
Dining Room Flooring - Hardwood
Kitchen Flooring - Stone/Ceramic Tile, Window(s) - Bay/Bow/Box, Dining Area, Countertops - Stone/Granite/Solid, Kitchen Island, Cabinets - Upgraded, Deck - Exterior, Slider, Gas Stove
Interior
Heating Forced Air, Natural Gas
Cooling Central Air
Flooring Tile, Carpet, Hardwood
Appliance Range, Dishwasher, Microwave, Gas Water Heater, Utility Connections for Gas Range
Laundry Flooring - Stone/Ceramic Tile, First Floor
Exterior
Exterior Feature Rain Gutters
Garage Spaces 2.0
Fence Fenced/Enclosed, Fenced
Community Features Public Transportation, Shopping, Pool, Tennis Court(s), Park, Walk/Jog Trails, Stable(s), Laundromat, Highway Access, House of Worship, Public School, T-Station
Utilities Available for Gas Range
Roof Type Shingle
Total Parking Spaces 4
Garage Yes
Building
Lot Description Cleared
Foundation Concrete Perimeter
Sewer Private Sewer
Water Public
Architectural Style Colonial
Schools
Middle Schools Nichols Middle
High Schools Middleboro High
Read Less
Bought with Nichole Sliney Realty Team • Keller Williams Elite



