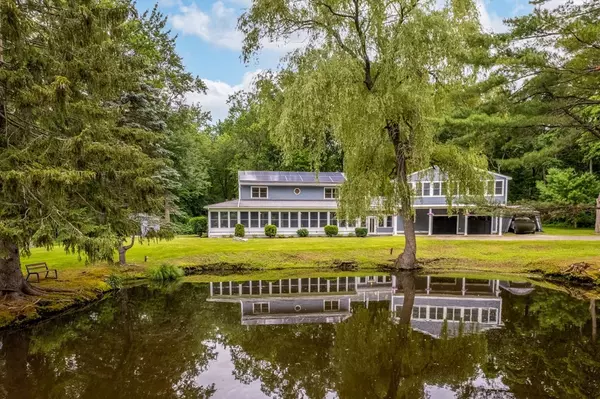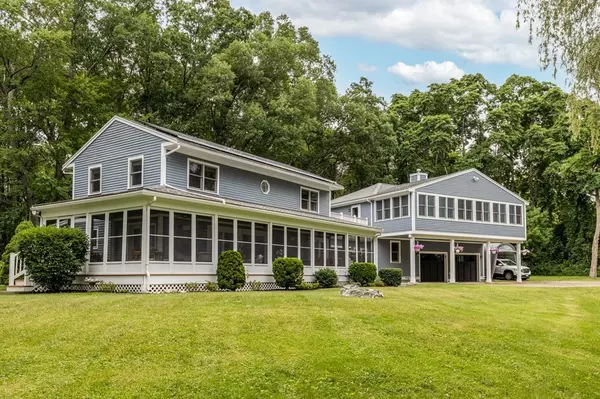For more information regarding the value of a property, please contact us for a free consultation.
8 Grover St Salisbury, MA 01952
Want to know what your home might be worth? Contact us for a FREE valuation!

Our team is ready to help you sell your home for the highest possible price ASAP
Key Details
Sold Price $900,000
Property Type Single Family Home
Sub Type Single Family Residence
Listing Status Sold
Purchase Type For Sale
Square Footage 3,100 sqft
Price per Sqft $290
MLS Listing ID 72863993
Sold Date 11/01/21
Style Contemporary, Other (See Remarks)
Bedrooms 4
Full Baths 3
HOA Y/N false
Year Built 1964
Annual Tax Amount $7,095
Tax Year 2021
Lot Size 4.480 Acres
Acres 4.48
Property Description
A truly special offering! On almost 4.5 private acres, this gorgeous home is surrounded by nature, green space & tranquility. Over 3100 square feet of generous living space includes a beautiful & tastefully renovated accessory apartment perfect for in-law or rental income. The primary home features: hardwood floors throughout the 1st floor, a bright eat in kitchen w/ quartz counters, open & airy living room w/ gas fireplace, 1st floor laundry room, 3 spacious bedrooms, 2 full bathrooms & a breathtaking 900+ sq foot wraparound porch accessible from the entire first floor & that overlooks the private pond, expansive yard & lush landscape. The oversized 2 car garage is off of the large mudroom & below the accessory apt which has a private entrance, hardwood flooring throughout, soapstone counters in the kitchen and bath, gas fireplace & huge 3 season porch w/ treetop views of this exceptional property. This is an exceptionally well maintained home - truly one of a kind & not to be missed!
Location
State MA
County Essex
Zoning R2
Direction Grover St is off of Ferry Road. DO NOT park on Grover St. Please go all the way down into driveway
Rooms
Family Room Ceiling Fan(s), Flooring - Hardwood, Balcony - Interior, Balcony - Exterior, Exterior Access, Slider
Basement Full, Interior Entry, Sump Pump, Concrete, Unfinished
Primary Bedroom Level Second
Kitchen Flooring - Hardwood, Dining Area, Countertops - Stone/Granite/Solid, Deck - Exterior, Exterior Access, Recessed Lighting
Interior
Interior Features Countertops - Stone/Granite/Solid, Recessed Lighting, Lighting - Pendant, Ceiling Fan(s), Kitchen, Foyer, Sun Room, Wired for Sound
Heating Forced Air, Natural Gas
Cooling Central Air
Flooring Wood, Tile, Carpet, Flooring - Hardwood, Flooring - Stone/Ceramic Tile, Flooring - Vinyl
Fireplaces Number 2
Fireplaces Type Living Room
Appliance Range, Dishwasher, Disposal, Refrigerator, Washer, Dryer, Stainless Steel Appliance(s), Utility Connections for Gas Range, Utility Connections for Electric Dryer
Laundry Dryer Hookup - Electric, Washer Hookup, Flooring - Stone/Ceramic Tile, Electric Dryer Hookup, First Floor
Exterior
Exterior Feature Balcony / Deck, Balcony, Storage
Garage Spaces 2.0
Community Features Shopping, Park, Walk/Jog Trails, Bike Path, Conservation Area, Highway Access
Utilities Available for Gas Range, for Electric Dryer, Washer Hookup
Roof Type Shingle
Total Parking Spaces 8
Garage Yes
Building
Lot Description Wooded, Easements
Foundation Concrete Perimeter
Sewer Public Sewer, Other
Water Public
Architectural Style Contemporary, Other (See Remarks)
Schools
Elementary Schools Salisbury Elem
Middle Schools Triton
High Schools Triton
Others
Senior Community false
Read Less
Bought with The Collective • Compass



