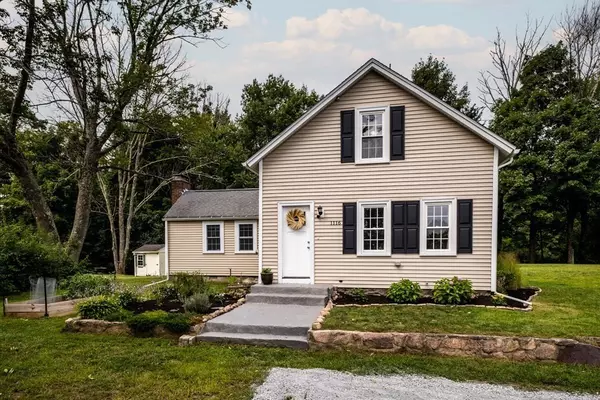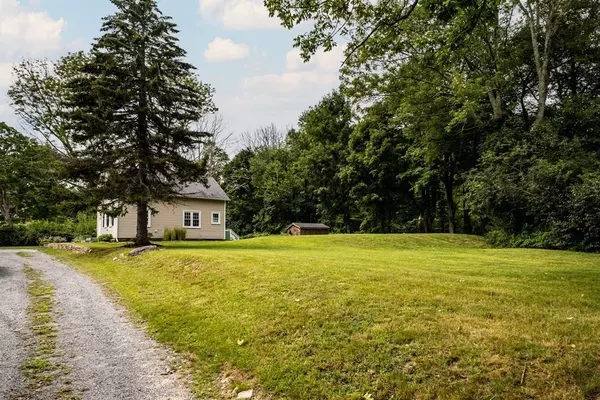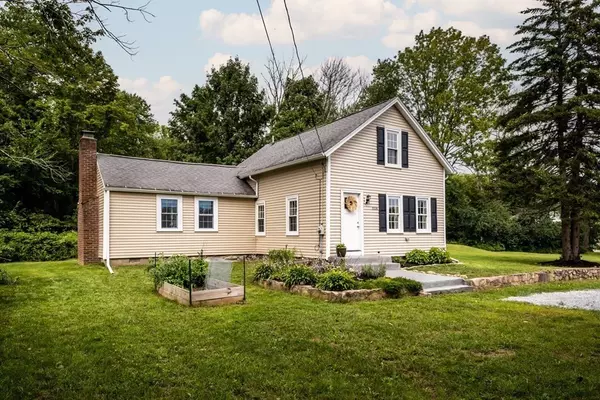For more information regarding the value of a property, please contact us for a free consultation.
1116 West Street Wrentham, MA 02093
Want to know what your home might be worth? Contact us for a FREE valuation!

Our team is ready to help you sell your home for the highest possible price ASAP
Key Details
Sold Price $450,000
Property Type Single Family Home
Sub Type Single Family Residence
Listing Status Sold
Purchase Type For Sale
Square Footage 1,341 sqft
Price per Sqft $335
MLS Listing ID 72891462
Sold Date 11/01/21
Style Colonial
Bedrooms 3
Full Baths 1
HOA Y/N false
Year Built 1910
Annual Tax Amount $4,939
Tax Year 2021
Lot Size 0.500 Acres
Acres 0.5
Property Description
A suburban retreat, tucked off of very desirable West Street in a private location of Sheldonville. Renovated 3 bedroom immaculate Colonial home with all the modern amenities. A sleek kitchen w/ new cabinetry, gleaming granite countertops, large island, stainless appliances and sunlit rooms. This home features so many pluses without the high price tag. Central A/C, 1st level laundry closet convenience, exterior spacious deck, large shed for storage. A few years new are the interior door & trim package, vinyl siding, electrical, plumbing, HVAC, hot water tank, walls, hardwood, full bathroom, septic system! Enjoy gardening, entertaining or fall evenings by the fire w/ large porch and spacious, private yard! Close to State Forest | Birchwold | Joe's Rock for hikes! Convenient to major rt's 495 | 95 | 295. Situated closely to Boston, Rhode Island & Cape Cod. This affordable, updated home is your unique opportunity for new, lux homeownership!
Location
State MA
County Norfolk
Area Sheldonville
Zoning R-87
Direction Located directly off West Street, GPS or Google Maps.
Rooms
Basement Full, Partial, Concrete
Primary Bedroom Level Second
Dining Room Flooring - Wall to Wall Carpet
Kitchen Flooring - Hardwood, Countertops - Stone/Granite/Solid, Countertops - Upgraded, Kitchen Island, Cabinets - Upgraded
Interior
Heating Central, Propane
Cooling Central Air
Flooring Carpet, Hardwood
Fireplaces Number 1
Appliance Range, Dishwasher, Microwave, Electric Water Heater, Utility Connections for Gas Oven, Utility Connections for Electric Dryer
Laundry Electric Dryer Hookup, First Floor
Exterior
Community Features Public Transportation
Utilities Available for Gas Oven, for Electric Dryer
Roof Type Shingle
Total Parking Spaces 8
Garage No
Building
Lot Description Wooded
Foundation Stone
Sewer Private Sewer
Water Public
Read Less
Bought with Patricia A. Tinnell • Keller Williams Elite
GET MORE INFORMATION




