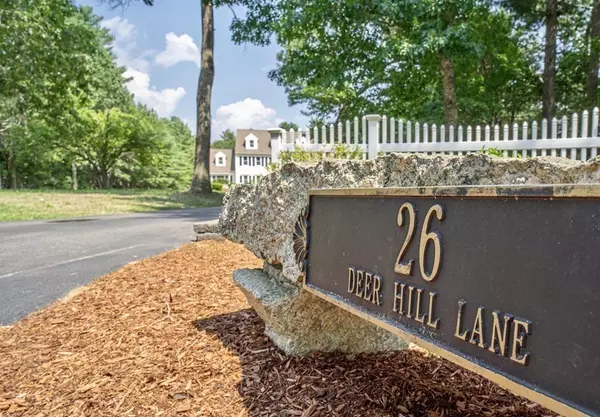For more information regarding the value of a property, please contact us for a free consultation.
26 Deer Hill Ln Carver, MA 02330
Want to know what your home might be worth? Contact us for a FREE valuation!

Our team is ready to help you sell your home for the highest possible price ASAP
Key Details
Sold Price $830,000
Property Type Single Family Home
Sub Type Single Family Residence
Listing Status Sold
Purchase Type For Sale
Square Footage 4,669 sqft
Price per Sqft $177
Subdivision Heritage Hills
MLS Listing ID 72876189
Sold Date 11/02/21
Style Colonial
Bedrooms 5
Full Baths 4
Half Baths 1
HOA Y/N false
Year Built 1991
Annual Tax Amount $9,788
Tax Year 2021
Lot Size 1.380 Acres
Acres 1.38
Property Description
Welcome to Deer Hill--this meticulously renovated executive residence offers 4 finished levels of living & provides optimal indoor/outdoor living opportunities with its natural light that envelops the space, while the lush grounds complete with inground pool ensure every staycation will be enjoyable. 5 bedrooms, 4.5 bathrooms, Spacious & well appointed kitchen with center island, quartz countertops, & accessible pantry storage, Gleaming hardwoods, dramatic staircase, & versatile living with three living spaces, formal dining room, large home office, luxurious owner's suite with picture perfect en suite bath, balcony, & spacious closet offer plenty of room to relax, recharge, & entertain. The show stopping walkout lower level includes an expansive great room where memories are waiting to be made that overlooks the backyard. No detail was overlooked in this amazing renovation, so don't miss this rare opportunity--You deserve to live this well, so start living today!
Location
State MA
County Plymouth
Zoning RES
Direction Wareham Street to Deer Hill Lane
Rooms
Family Room Flooring - Hardwood, French Doors, Exterior Access, Recessed Lighting, Remodeled, Slider, Wainscoting
Basement Full, Finished, Walk-Out Access, Interior Entry, Garage Access
Primary Bedroom Level Second
Dining Room Flooring - Hardwood, French Doors, Chair Rail, Open Floorplan, Remodeled, Lighting - Overhead
Kitchen Closet/Cabinets - Custom Built, Flooring - Hardwood, Countertops - Stone/Granite/Solid, Kitchen Island, Exterior Access, Open Floorplan, Recessed Lighting, Remodeled, Stainless Steel Appliances
Interior
Interior Features Bathroom - Full, Bathroom - With Shower Stall, Closet, Chair Rail, Recessed Lighting, Wainscoting, Ceiling - Vaulted, Slider, Lighting - Overhead, Sunken, Beadboard, Open Floor Plan, Walk-in Storage, Bathroom, Home Office, Great Room, Mud Room, Game Room, Central Vacuum
Heating Forced Air, Propane, Fireplace
Cooling Central Air
Flooring Tile, Carpet, Hardwood, Flooring - Stone/Ceramic Tile, Flooring - Hardwood, Flooring - Wall to Wall Carpet, Flooring - Vinyl
Fireplaces Number 2
Fireplaces Type Living Room
Appliance Oven, Dishwasher, Microwave, Countertop Range, Refrigerator
Laundry Flooring - Vinyl, Remodeled, In Basement
Exterior
Exterior Feature Balcony / Deck, Balcony - Exterior, Rain Gutters, Storage, Sprinkler System, Decorative Lighting
Garage Spaces 2.0
Pool In Ground
Community Features Walk/Jog Trails, Stable(s), Conservation Area, Highway Access, Public School, Sidewalks
Roof Type Shingle
Total Parking Spaces 14
Garage Yes
Private Pool true
Building
Lot Description Wooded, Cleared
Foundation Concrete Perimeter
Sewer Private Sewer
Water Private
Architectural Style Colonial
Others
Senior Community false
Read Less
Bought with Melissa Almeida • RE/MAX Vantage



