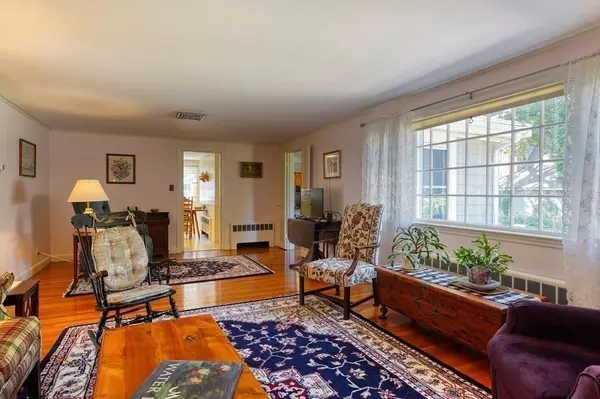For more information regarding the value of a property, please contact us for a free consultation.
7 Pleasant View Rd Arlington, MA 02476
Want to know what your home might be worth? Contact us for a FREE valuation!

Our team is ready to help you sell your home for the highest possible price ASAP
Key Details
Sold Price $950,000
Property Type Single Family Home
Sub Type Single Family Residence
Listing Status Sold
Purchase Type For Sale
Square Footage 1,707 sqft
Price per Sqft $556
Subdivision Jason Heights Neighborhood
MLS Listing ID 72891991
Sold Date 11/05/21
Style Ranch
Bedrooms 2
Full Baths 1
Half Baths 1
HOA Y/N false
Year Built 1951
Annual Tax Amount $8,232
Tax Year 2021
Lot Size 6,534 Sqft
Acres 0.15
Property Description
OPPORTUNITY AWAITS! Add your own personal touches to inviting ranch style home in highly desirable JASON HEIGHTS neighborhood near MENOTOMY ROCKS PARK & convenient to well respected schools! Lovingly maintained home offers 1,407 SF of FIRST FLOOR LIVING SPACE w/ADD'L 300 SF in partially finished unheated basement.The MAIN LEVEL features vintage eat in kitchen, generously sized living rm w/fireplace, built in bookcases & HARDWD FLRS; separate FORMAL DINING RM w/built in china cabinets & hardwd flooring; 4 SEASON SUNROOM overlooks level backyard w/patio; 2 FIRST FLR BEDRMS w/gleaming hardwd flrs & well sized closets; family bathrm w/Bathfitters tub; LL family rm w/fireplace; LL powder rm; multiple storage areas; one car garage w/automatic opener. Past UPDATES include central AC, NAVIEN GAS FURNACE w/on demand hot water, replacemt sewer&natural gas lines to street; 2015 RE-ROOFED w/new gutters & downspouts, exterior painted; some replacemt windows & some original w/Harvey storm windows.
Location
State MA
County Middlesex
Zoning R1
Direction Spring St. to Jason to Pleasant View
Rooms
Family Room Bathroom - Half, Lighting - Overhead
Basement Partially Finished, Interior Entry, Garage Access
Primary Bedroom Level First
Dining Room Closet/Cabinets - Custom Built, Flooring - Hardwood, Exterior Access, Lighting - Overhead, Crown Molding
Kitchen Flooring - Vinyl, Pantry, Lighting - Overhead
Interior
Interior Features Closet, Lighting - Overhead, Crown Molding, Sun Room, Foyer
Heating Baseboard, Natural Gas
Cooling Central Air
Flooring Tile, Vinyl, Hardwood, Flooring - Vinyl, Flooring - Hardwood
Fireplaces Number 2
Fireplaces Type Family Room, Living Room
Appliance Range, Dishwasher, Refrigerator, Washer, Dryer, Gas Water Heater, Tank Water Heaterless, Utility Connections for Electric Range, Utility Connections for Electric Oven, Utility Connections for Electric Dryer
Laundry Electric Dryer Hookup, Walk-in Storage, Washer Hookup, In Basement
Exterior
Exterior Feature Rain Gutters, Storage
Garage Spaces 1.0
Community Features Public Transportation, Shopping, Park, Walk/Jog Trails, Golf, Medical Facility, Bike Path, Conservation Area, Highway Access, Sidewalks
Utilities Available for Electric Range, for Electric Oven, for Electric Dryer, Washer Hookup
Roof Type Shingle
Total Parking Spaces 2
Garage Yes
Building
Foundation Irregular
Sewer Public Sewer
Water Public
Schools
Elementary Schools Bishop/Brackett
Middle Schools Ottoson Middle
High Schools Arlington Hs
Others
Senior Community false
Acceptable Financing Estate Sale
Listing Terms Estate Sale
Read Less
Bought with Brendan Sullivan • Sweeney & OConnell



