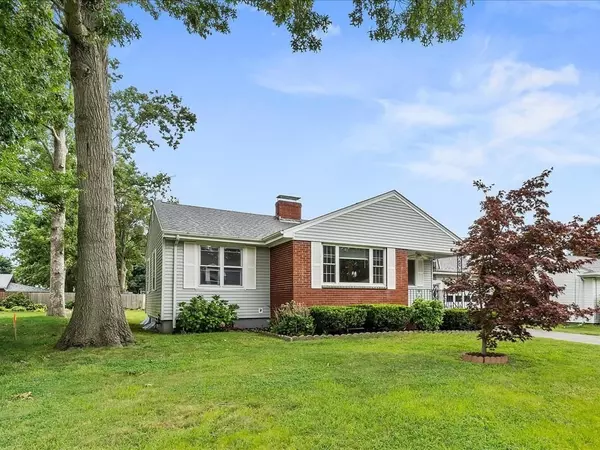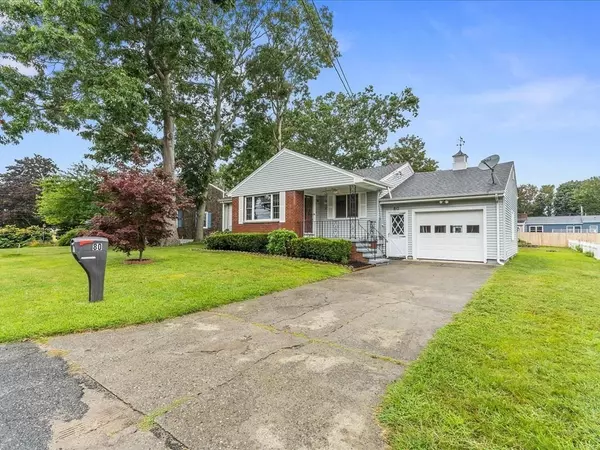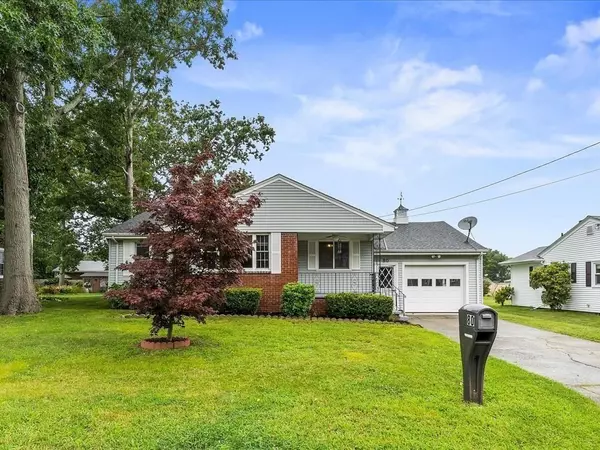For more information regarding the value of a property, please contact us for a free consultation.
80 Durfee Road Tiverton, RI 02878
Want to know what your home might be worth? Contact us for a FREE valuation!

Our team is ready to help you sell your home for the highest possible price ASAP
Key Details
Sold Price $349,500
Property Type Single Family Home
Sub Type Single Family Residence
Listing Status Sold
Purchase Type For Sale
Square Footage 1,026 sqft
Price per Sqft $340
Subdivision North Tiverton
MLS Listing ID 72893659
Sold Date 11/03/21
Style Ranch
Bedrooms 2
Full Baths 1
HOA Y/N false
Year Built 1969
Annual Tax Amount $3,477
Tax Year 2021
Lot Size 0.260 Acres
Acres 0.26
Property Description
Must see this 2 bed Ranch located in a quiet area of North Tiverton. This south-facing home has easy access to rt 24, shopping, & great restaurants! Your guests will enter into a spacious living room with a marble-faced, wood-burning fireplace. There's plenty of kitchen cabinets as well as space where the washer and dryer are located. The area leading to the bedrooms has several storage closets along the way. There appears to be hardwood flooring under the carpets. In 2018, a new 2-zone oil boiler was installed. There is an electric 53-gallon hot water tank and water booster pump to ensure better water pressure. A new 200amp electrical panel is located in the garage and an emergency access panel is located outside for the fire department in the event of an emergency. All windows, except the Anderson slider located in the dining room, have been replaced. The 16x24 garage has a very tall ceiling & access to the backyard. The lot is just over 1/4 acre w/ 12'x16 custom-built storage shed.
Location
State RI
County Newport
Zoning R30
Direction Off Main Rd
Rooms
Basement Full, Interior Entry, Unfinished
Primary Bedroom Level Main
Dining Room Closet/Cabinets - Custom Built
Kitchen Flooring - Stone/Ceramic Tile, Dryer Hookup - Electric, Washer Hookup
Interior
Interior Features Closet, Lighting - Overhead, Entrance Foyer
Heating Baseboard, Oil
Cooling None
Flooring Tile, Vinyl, Carpet, Hardwood, Flooring - Hardwood, Flooring - Wall to Wall Carpet
Fireplaces Number 1
Fireplaces Type Living Room
Appliance Range, Refrigerator, Washer, Dryer, Electric Water Heater, Tank Water Heater
Laundry First Floor
Exterior
Exterior Feature Rain Gutters, Storage
Garage Spaces 1.0
Community Features Shopping, Highway Access
Roof Type Shingle
Total Parking Spaces 2
Garage Yes
Building
Foundation Concrete Perimeter
Sewer Private Sewer
Water Public
Others
Senior Community false
Read Less
Bought with Otto Iglesias • Buyers Brokers Only, LLC



