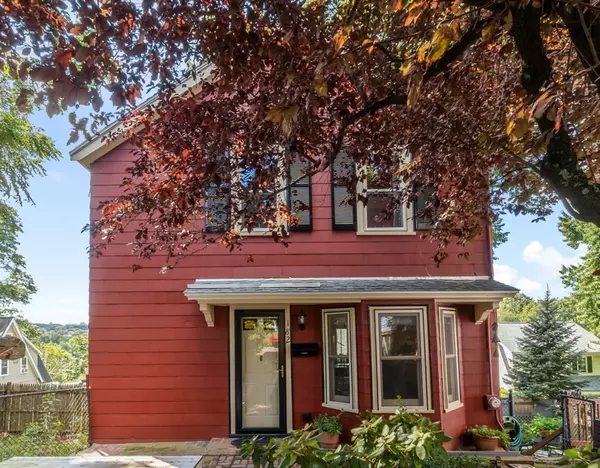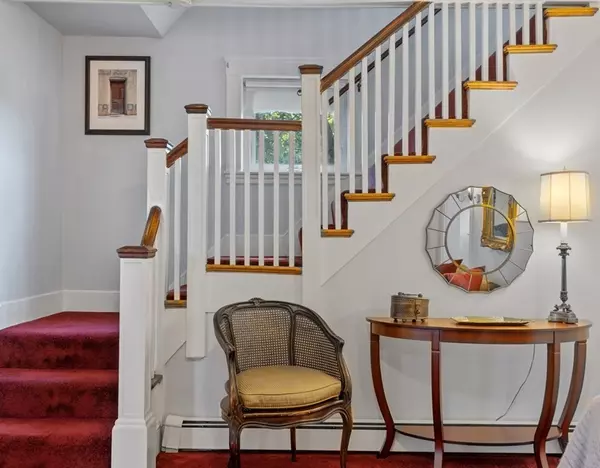For more information regarding the value of a property, please contact us for a free consultation.
182 Westminster Ave Arlington, MA 02474
Want to know what your home might be worth? Contact us for a FREE valuation!

Our team is ready to help you sell your home for the highest possible price ASAP
Key Details
Sold Price $600,000
Property Type Single Family Home
Sub Type Single Family Residence
Listing Status Sold
Purchase Type For Sale
Square Footage 1,382 sqft
Price per Sqft $434
Subdivision Mount Gilboa Historic District
MLS Listing ID 72895293
Sold Date 11/09/21
Style Colonial
Bedrooms 2
Full Baths 1
Half Baths 1
HOA Y/N false
Year Built 1924
Annual Tax Amount $6,119
Tax Year 2021
Lot Size 3,049 Sqft
Acres 0.07
Property Description
Located in the historic Mt. Gilboa neighborhood, this charming home was formerly the carriage house for a Victorian next door. It was converted to a dwelling in the 1920's and has been thoughtfully updated by the current owner. Follow the brick pathway past specimen trees, fine plantings, and deck to the entrance. Features include a decorative fireplace with lovely mantle, seasonal views of the Arlington Reservoir and beach, sliders to a deck and a fully renovated kitchen. Second level offers two sizeable bedrooms and a classic, completely renovated full bath with wainscoting and subway tile. Walk out of the lower-level family room to an architect designed Beacon Hill-style perennial garden & patio. Wall-hung Lochinvar boiler, 3 Mitsubishi split systems for AC and shoulder season heat, a 2021 roof and replacement windows. Enjoy living near community gardens, Trader Joe's, the Minuteman Bikeway, the Heights, and Mt. Gilboa's 10 acres of conservation land with views of Boston's skyline.
Location
State MA
County Middlesex
Zoning Res
Direction Lowell St, Lexington to Westminster or Park Ave to Westminster
Rooms
Family Room Closet/Cabinets - Custom Built, Flooring - Wall to Wall Carpet, Exterior Access, Recessed Lighting, Storage
Basement Full, Finished, Walk-Out Access
Primary Bedroom Level Second
Dining Room Flooring - Hardwood, Flooring - Wall to Wall Carpet, Cable Hookup, Deck - Exterior, Exterior Access, Slider, Lighting - Overhead
Kitchen Flooring - Vinyl, Pantry, Breakfast Bar / Nook, Cabinets - Upgraded, Remodeled, Lighting - Overhead, Beadboard
Interior
Interior Features Internet Available - Broadband
Heating Baseboard, Space Heater, Natural Gas, Ductless
Cooling 3 or More, Ductless
Flooring Tile, Vinyl, Carpet, Hardwood
Fireplaces Number 1
Fireplaces Type Living Room
Appliance Range, Dishwasher, Disposal, Microwave, Refrigerator, Range Hood, Gas Water Heater, Water Heater(Separate Booster), Utility Connections for Electric Range, Utility Connections for Electric Dryer
Laundry In Basement, Washer Hookup
Exterior
Exterior Feature Rain Gutters, Garden
Fence Fenced
Community Features Public Transportation, Shopping, Park, Walk/Jog Trails, Bike Path, Conservation Area, Public School
Utilities Available for Electric Range, for Electric Dryer, Washer Hookup
Waterfront Description Beach Front, Lake/Pond, 1/10 to 3/10 To Beach, Beach Ownership(Public)
Roof Type Shingle
Total Parking Spaces 2
Garage No
Building
Lot Description Easements, Gentle Sloping
Foundation Stone
Sewer Public Sewer
Water Public
Architectural Style Colonial
Schools
Elementary Schools Pierce
Middle Schools Ottoson
High Schools Ahs
Read Less
Bought with Jin Wang • Wang & Associates



