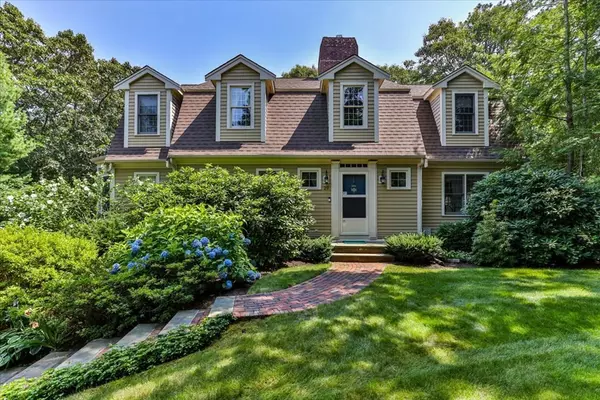For more information regarding the value of a property, please contact us for a free consultation.
29 Wolf Hill Rd Sandwich, MA 02537
Want to know what your home might be worth? Contact us for a FREE valuation!

Our team is ready to help you sell your home for the highest possible price ASAP
Key Details
Sold Price $844,999
Property Type Single Family Home
Sub Type Single Family Residence
Listing Status Sold
Purchase Type For Sale
Square Footage 3,823 sqft
Price per Sqft $221
Subdivision Great Hills
MLS Listing ID 72897063
Sold Date 11/15/21
Style Gambrel /Dutch
Bedrooms 4
Full Baths 3
HOA Fees $24/ann
HOA Y/N true
Year Built 1997
Annual Tax Amount $8,822
Tax Year 2021
Lot Size 0.540 Acres
Acres 0.54
Property Description
This stunning Dutch Colonial Gambrel in Great Hills is turnkey, move in ready! This home is being offered mostly furnished. The Maine Post & Beam timbers bring a warmth to the main level. Both living & formal dining rooms have wood burning fireplaces. The kitchen has so much storage & workspace! Your favorite room will likely be the Nantucket room. There is a gas stove in there to enjoy it year round! The first floor bed & bath that will make you think you are at a B&B! Upstairs, you will find 3 additional bedrooms, including the large primary bedroom. It has 2 walk in closets, a fireplace, and it's own large, private bath with a jacuzzi tub & large shower with multiple shower heads. The upstairs has another large bathroom with laundry & sewing table/folding station. The lowest level has custom office space with many built-ins & access to the oversized 3 car garage. Enjoy the tranquility of the beautifully landscaped fully fenced in yard with stone patio & firepit. Back up generator.
Location
State MA
County Barnstable
Area East Sandwich
Zoning R-2
Direction Old County Rd, right onto Chase Rd, left on W. Meeting House Rd, left on Wolf Hill Rd, right on Wolf
Rooms
Basement Full, Finished, Interior Entry, Garage Access
Primary Bedroom Level Second
Dining Room Beamed Ceilings, Flooring - Hardwood, Window(s) - Bay/Bow/Box
Kitchen Beamed Ceilings, Flooring - Stone/Ceramic Tile, Dining Area, Countertops - Upgraded, Breakfast Bar / Nook, Cabinets - Upgraded, Stainless Steel Appliances
Interior
Interior Features Closet/Cabinets - Custom Built, Ceiling - Cathedral, Ceiling Fan(s), Ceiling - Beamed, Entrance Foyer, Home Office, Study, Sun Room
Heating Forced Air, Oil
Cooling Central Air
Flooring Tile, Carpet, Hardwood, Flooring - Hardwood, Flooring - Stone/Ceramic Tile, Flooring - Wall to Wall Carpet
Fireplaces Number 3
Fireplaces Type Dining Room, Living Room, Master Bedroom
Appliance Range, Dishwasher, Microwave, Refrigerator, Washer, Dryer, Water Treatment, Oil Water Heater, Tank Water Heater, Utility Connections for Electric Range, Utility Connections for Electric Oven, Utility Connections for Electric Dryer, Utility Connections Outdoor Gas Grill Hookup
Laundry Bathroom - Full, Electric Dryer Hookup, Washer Hookup, Second Floor
Exterior
Exterior Feature Rain Gutters, Professional Landscaping, Sprinkler System, Garden
Garage Spaces 3.0
Fence Fenced/Enclosed, Fenced
Community Features Golf, Highway Access, House of Worship, Public School
Utilities Available for Electric Range, for Electric Oven, for Electric Dryer, Washer Hookup, Outdoor Gas Grill Hookup
Waterfront Description Beach Front, Bay, 1 to 2 Mile To Beach, Beach Ownership(Public)
Roof Type Shingle
Total Parking Spaces 6
Garage Yes
Building
Lot Description Gentle Sloping, Level
Foundation Concrete Perimeter
Sewer Private Sewer
Water Private
Architectural Style Gambrel /Dutch
Schools
Elementary Schools Oak Ridge
Middle Schools Stem
High Schools Sandwich High
Others
Senior Community false
Read Less
Bought with Ronnie Mulligan • Kinlin Grover Real Estate



