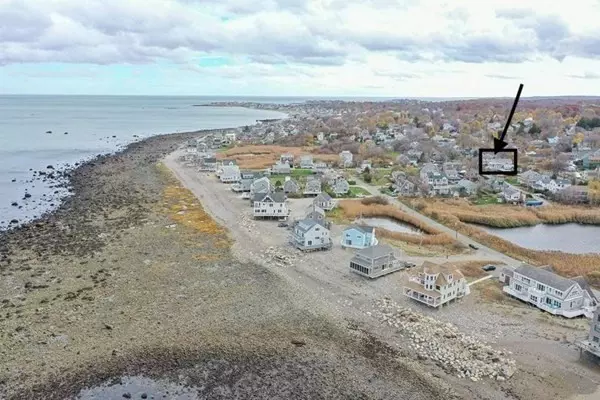For more information regarding the value of a property, please contact us for a free consultation.
43 Marshall Avenue Scituate, MA 02066
Want to know what your home might be worth? Contact us for a FREE valuation!

Our team is ready to help you sell your home for the highest possible price ASAP
Key Details
Sold Price $770,000
Property Type Single Family Home
Sub Type Single Family Residence
Listing Status Sold
Purchase Type For Sale
Square Footage 1,998 sqft
Price per Sqft $385
Subdivision Shore Acres
MLS Listing ID 72895802
Sold Date 11/16/21
Style Other (See Remarks)
Bedrooms 3
Full Baths 3
HOA Y/N false
Year Built 1900
Annual Tax Amount $7,383
Tax Year 2021
Lot Size 6,098 Sqft
Acres 0.14
Property Description
Feel like you are on vacation everyday owning your year-round home or perhaps serene, summer retreat in Scituate's Shore Acres/Egypt Beach community. Enjoy coastal living in this 2,000 sq ft renovated house-3 bedrooms, 3 Full baths and bonus room. Marvel at the impressive tray ceilings, recessed lighting and hardwood floors throughout the first floor. Entertaining is easy in the open concept, sun splashed kitchen w/ 3 skylights, breakfast bar, w/ newer stainless appliances, wine cooler & pantry. Unwind in the living room or open the slider to your composite deck + private yard. Savor beautiful sunrises and sneak ocean views from the Master bedroom balcony. Relax in one of two whirlpool tubs and then sleep easy with the comfort of updated: Vinyl siding, roof, composite decks, newer gas furnace, brand new bedroom hardwoods, central AC, windows and a spacious garage! Town sewer, full basement, NOT in a flood zone! Come enjoy the Scituate lifestyle! Offers due Monday, Sept. 20. 6PM.
Location
State MA
County Plymouth
Area Egypt
Zoning res
Direction Hatherly to Standish, left onto Marshall Ave
Rooms
Basement Full, Walk-Out Access, Interior Entry, Sump Pump, Concrete, Unfinished
Primary Bedroom Level Second
Kitchen Skylight, Ceiling Fan(s), Flooring - Hardwood, Flooring - Stone/Ceramic Tile, Window(s) - Picture, Dining Area, Pantry, Countertops - Stone/Granite/Solid, Breakfast Bar / Nook, Open Floorplan, Recessed Lighting, Stainless Steel Appliances, Wine Chiller
Interior
Interior Features Closet, Lighting - Sconce, Entry Hall, Bonus Room, Wired for Sound, Internet Available - Unknown
Heating Forced Air, Natural Gas, Fireplace(s)
Cooling Central Air
Flooring Tile, Vinyl, Hardwood, Flooring - Stone/Ceramic Tile, Flooring - Wood
Fireplaces Number 1
Appliance Range, Dishwasher, Disposal, Countertop Range, ENERGY STAR Qualified Refrigerator, Wine Refrigerator, Washer/Dryer, Gas Water Heater, Utility Connections for Electric Range, Utility Connections for Electric Dryer
Laundry Washer Hookup
Exterior
Exterior Feature Balcony
Garage Spaces 1.0
Fence Fenced
Community Features Public Transportation, Shopping, Park, Walk/Jog Trails, House of Worship, Marina, Public School, T-Station
Utilities Available for Electric Range, for Electric Dryer, Washer Hookup
Waterfront Description Beach Front, Ocean, Walk to, 1/10 to 3/10 To Beach, Beach Ownership(Public)
View Y/N Yes
View Scenic View(s)
Roof Type Shingle
Total Parking Spaces 3
Garage Yes
Building
Lot Description Level
Foundation Other
Sewer Public Sewer
Water Public
Schools
Elementary Schools Wampatuck
Middle Schools Gates
High Schools Scituate High
Others
Senior Community false
Read Less
Bought with Youseline St. Fleur • Redfin Corp.



