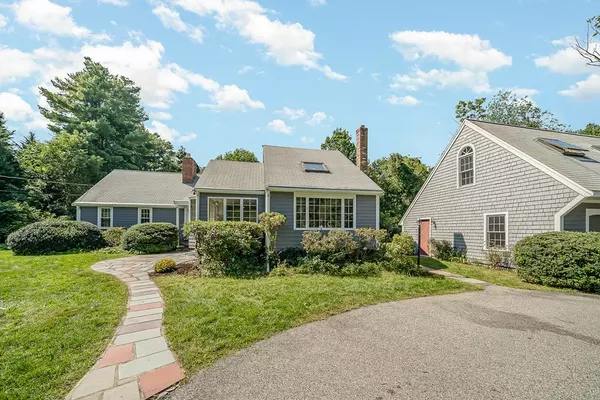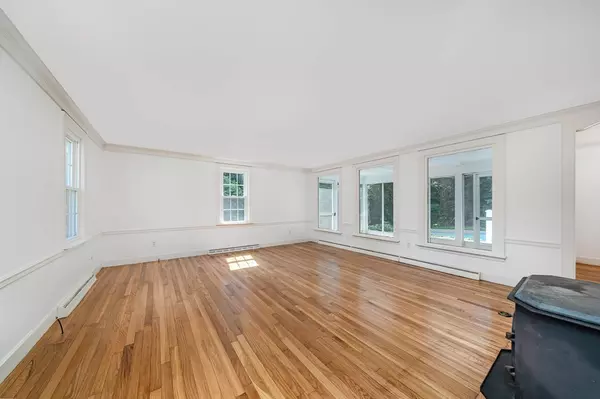For more information regarding the value of a property, please contact us for a free consultation.
301 Summer St Norwell, MA 02061
Want to know what your home might be worth? Contact us for a FREE valuation!

Our team is ready to help you sell your home for the highest possible price ASAP
Key Details
Sold Price $725,000
Property Type Single Family Home
Sub Type Single Family Residence
Listing Status Sold
Purchase Type For Sale
Square Footage 2,862 sqft
Price per Sqft $253
MLS Listing ID 72893447
Sold Date 11/15/21
Style Cape
Bedrooms 4
Full Baths 2
Year Built 1960
Annual Tax Amount $9,860
Tax Year 2021
Lot Size 1.000 Acres
Acres 1.0
Property Description
New price! This well-loved home has been painted, detailed, floors refinished, rugs replaced. Primed & ready for next owner to make it theirs. Private setback lot with rapid connection to Rte 123. Privacy of addt'l acre included for 2 total. Circular drive in front affords ample parking along with added storage above in detached oversized 2-car garage. Cape-style main house has a center entry with formal front parlor to left. Parlor features antique style mantel & wood-stove, screened porch & delightful sun-room beyond. A 1st floor master suite has 3 ample closets & a private entry to sun-room & back-deck that leads to a heated pool and patio. Lots of room for family gatherings! 1st floor bath is steps from the master. Above 2 comfortable bedrooms, 2nd bath. Right from entry-expanded kitchen & small dining alcove, next contemporary-style addition has dining/family room with wood-stove, skylights & 2nd floor study/bedroom plus access to attic-storage & expansion space.
Location
State MA
County Plymouth
Area Mount Blue
Zoning R-A
Direction Norwell End-Old Oaken Bucket, past Elementary school, left onto Summer, on left after First Parish.
Rooms
Family Room Cathedral Ceiling(s), Beamed Ceilings, Flooring - Hardwood, Balcony - Interior, Recessed Lighting
Basement Partial, Crawl Space, Interior Entry, Bulkhead, Sump Pump, Concrete
Primary Bedroom Level Main
Dining Room Wood / Coal / Pellet Stove, Skylight, Cathedral Ceiling(s), Beamed Ceilings, Flooring - Hardwood, Window(s) - Picture, Balcony - Interior
Kitchen Flooring - Stone/Ceramic Tile, Window(s) - Bay/Bow/Box, Dining Area, Pantry
Interior
Interior Features Cathedral Ceiling(s), Sun Room, Entry Hall, Finish - Sheetrock, Internet Available - Broadband, Internet Available - Unknown
Heating Forced Air, Oil, Wood Stove
Cooling Central Air
Flooring Wood, Tile, Carpet, Hardwood, Stone / Slate, Flooring - Stone/Ceramic Tile, Flooring - Hardwood
Fireplaces Number 2
Fireplaces Type Living Room
Appliance Range, Dishwasher, Disposal, Microwave, Refrigerator, Washer, Dryer, Electric Water Heater, Plumbed For Ice Maker, Utility Connections for Electric Range, Utility Connections for Electric Oven, Utility Connections for Electric Dryer
Laundry Electric Dryer Hookup, Washer Hookup, In Basement
Exterior
Exterior Feature Balcony / Deck, Rain Gutters, Storage
Garage Spaces 2.0
Fence Fenced
Pool Pool - Inground Heated
Community Features Public Transportation, Shopping, Park, Walk/Jog Trails, Conservation Area, Highway Access, House of Worship, Public School, T-Station
Utilities Available for Electric Range, for Electric Oven, for Electric Dryer, Washer Hookup, Icemaker Connection, Generator Connection
Roof Type Shingle
Total Parking Spaces 10
Garage Yes
Private Pool true
Building
Lot Description Wooded
Foundation Concrete Perimeter, Irregular
Sewer Private Sewer
Water Private
Architectural Style Cape
Read Less
Bought with Carol Hewett • Coldwell Banker Realty - Norwell



