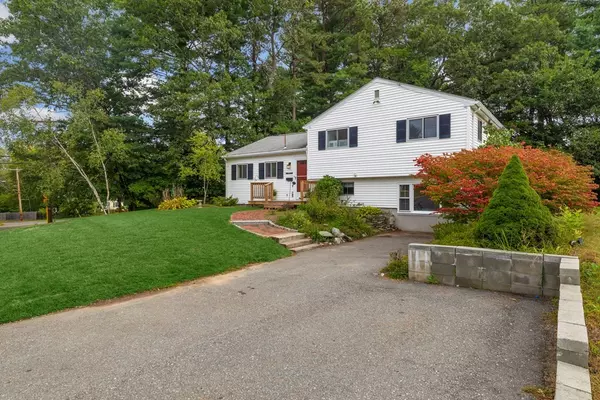For more information regarding the value of a property, please contact us for a free consultation.
33 Gregory Road Framingham, MA 01701
Want to know what your home might be worth? Contact us for a FREE valuation!

Our team is ready to help you sell your home for the highest possible price ASAP
Key Details
Sold Price $500,000
Property Type Single Family Home
Sub Type Single Family Residence
Listing Status Sold
Purchase Type For Sale
Square Footage 1,759 sqft
Price per Sqft $284
MLS Listing ID 72899798
Sold Date 11/17/21
Bedrooms 4
Full Baths 2
HOA Y/N false
Year Built 1957
Annual Tax Amount $5,541
Tax Year 2021
Lot Size 0.380 Acres
Acres 0.38
Property Description
Bright & expanded 4 bedroom, 2 full bath multi level in wonderful Nobscot neighborhood! Lovely first floor addition w/brand new carpet & new full bath is great for master suite, In-law suite, family rm/play rm or office! Oversized sun filled eat-in kitchen opens to Large fireplaced Living room w/hardwood floor & built in floor to ceiling shelving! Upper level includes 3 bedrooms & full bath! 2 bedrooms w/hardwood floors & one with brand new carpet! Lower level has Family room w/picture window, built in cabinetry, loads of additional shelving, laundry & large storage/utility rm w/walk out to backyard! Brick front walkway, private backyard w/shed and side yard, great for outdoor enjoyment! Walk to Hemenway Elementary, Garden in the Woods, new CVS, coffee shop & more! Wonderful, convenient location near the Sudbury line & minutes to all major routes!
Location
State MA
County Middlesex
Zoning R-3
Direction Water St to Gregory Rd
Rooms
Family Room Closet/Cabinets - Custom Built, Flooring - Wall to Wall Carpet, Window(s) - Picture, Lighting - Overhead
Basement Partial, Partially Finished, Walk-Out Access
Primary Bedroom Level First
Dining Room Flooring - Laminate, Window(s) - Picture, Open Floorplan
Kitchen Flooring - Laminate, Dining Area, Open Floorplan
Interior
Interior Features Closet - Double, Office
Heating Baseboard, Oil
Cooling None
Flooring Carpet, Laminate, Hardwood, Flooring - Wall to Wall Carpet
Fireplaces Number 1
Fireplaces Type Living Room
Appliance Range, Dishwasher, Disposal, Refrigerator, Tank Water Heaterless, Utility Connections for Electric Range, Utility Connections for Electric Oven, Utility Connections for Electric Dryer
Laundry Electric Dryer Hookup, Washer Hookup, In Basement
Exterior
Exterior Feature Storage
Community Features Public Transportation, Shopping, Pool, Tennis Court(s), Park, Walk/Jog Trails, Stable(s), Golf, Medical Facility, Bike Path, Conservation Area, Highway Access, House of Worship, Public School, T-Station, University
Utilities Available for Electric Range, for Electric Oven, for Electric Dryer, Washer Hookup
Roof Type Shingle
Total Parking Spaces 3
Garage No
Building
Foundation Concrete Perimeter
Sewer Public Sewer
Water Public
Schools
Elementary Schools School Choice
Middle Schools School Choice
High Schools Framingham Hs
Others
Senior Community false
Read Less
Bought with Ahmad Sheikhard • Keller Williams Elite
GET MORE INFORMATION




