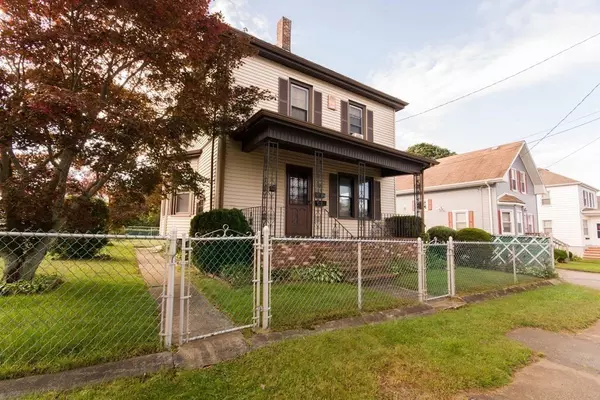For more information regarding the value of a property, please contact us for a free consultation.
52 Slocum St Acushnet, MA 02743
Want to know what your home might be worth? Contact us for a FREE valuation!

Our team is ready to help you sell your home for the highest possible price ASAP
Key Details
Sold Price $300,000
Property Type Single Family Home
Sub Type Single Family Residence
Listing Status Sold
Purchase Type For Sale
Square Footage 1,761 sqft
Price per Sqft $170
MLS Listing ID 72901441
Sold Date 11/17/21
Style Colonial
Bedrooms 3
Full Baths 1
HOA Y/N false
Year Built 1930
Annual Tax Amount $3,148
Tax Year 2021
Lot Size 4,791 Sqft
Acres 0.11
Property Description
48 years of laughter and wisdom behind these walls! Bring your paintbrush, add your creative touch and you'll be sure to appreciate the next 48! Protect your vehicles in the two-car garage and enjoy Sunday morning coffee on your adorable farmers porch. Conveniently located in a walkable neighborhood, fully fenced in corner lot, and 10-year young roof. Leave your boots in the mudroom and make way to the second level where you will find all three bedrooms and full bath. Semi-finished heated basement offers further expansion possibilities with sink, stove, washer, dryer, refrigerator, and plenty of storage! Both charming and classic this home will win your heart!
Location
State MA
County Bristol
Zoning R
Direction GPS
Rooms
Basement Full, Partially Finished, Interior Entry, Concrete
Primary Bedroom Level Second
Interior
Heating Hot Water, Natural Gas
Cooling Window Unit(s)
Flooring Carpet
Appliance Range, Dishwasher, Refrigerator, Washer, Dryer, Gas Water Heater, Tank Water Heater, Utility Connections for Gas Range
Laundry In Basement
Exterior
Exterior Feature Rain Gutters
Garage Spaces 2.0
Fence Fenced/Enclosed, Fenced
Community Features Public Transportation, Shopping, Park, Walk/Jog Trails, Medical Facility, Laundromat, Highway Access, House of Worship, Private School, Public School, T-Station
Utilities Available for Gas Range
Roof Type Shingle
Total Parking Spaces 2
Garage Yes
Building
Lot Description Corner Lot, Cleared, Level
Foundation Concrete Perimeter
Sewer Public Sewer
Water Public
Architectural Style Colonial
Others
Senior Community false
Acceptable Financing Contract
Listing Terms Contract
Read Less
Bought with Lisa Bowman • Pelletier Realty, Inc.



