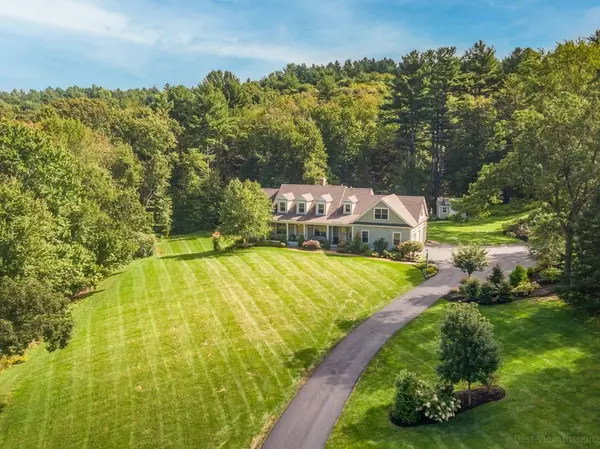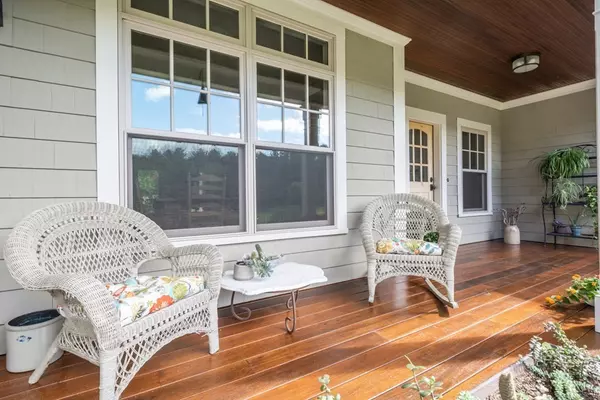For more information regarding the value of a property, please contact us for a free consultation.
61 Whitney Rd Harvard, MA 01451
Want to know what your home might be worth? Contact us for a FREE valuation!

Our team is ready to help you sell your home for the highest possible price ASAP
Key Details
Sold Price $1,515,000
Property Type Single Family Home
Sub Type Single Family Residence
Listing Status Sold
Purchase Type For Sale
Square Footage 4,709 sqft
Price per Sqft $321
MLS Listing ID 72899262
Sold Date 11/17/21
Style Cape, Contemporary
Bedrooms 4
Full Baths 3
Half Baths 1
Year Built 2012
Annual Tax Amount $15,882
Tax Year 2021
Lot Size 3.330 Acres
Acres 3.33
Property Description
High End Builder's own Custom Contemporary Cape in peaceful country setting boasts high-end amenities throughout! Luxury abounds with free-flowing open floor plan! Amazing cook's kitchen with gorgeous high-end cabinetry and stunning granite, pot filler, double oven & oversized island! Wet-bar with mini fridge is perfect for entertaining! Living room with beautiful stone fireplace is the perfect spot to relax & watch the game! First-floor main bedroom has 2 walk-in closets, master bathroom suite for even the most discerning taste with jetted tub with tranquil views of nature. Second floor hosts 3 large bedrooms, full bath & laundry room. Lower level walkout with tons of natural light and windows and another wet bar, game room, home gym space, and full bath. Multi zone Sonos system installed. All this on over 3 acres in fantastic location! Close to downtown & schools, as well as commuting routes. See paperclip for all upgrades for this truly gorgeous home!
Location
State MA
County Worcester
Zoning RES
Direction 110 to Whitney Rd
Rooms
Family Room Flooring - Laminate, Wet Bar, Exterior Access, Recessed Lighting
Basement Full, Finished, Walk-Out Access, Interior Entry
Primary Bedroom Level First
Dining Room Flooring - Hardwood, Wainscoting
Kitchen Skylight, Flooring - Hardwood, Countertops - Stone/Granite/Solid, Kitchen Island, Wet Bar, Open Floorplan, Recessed Lighting, Stainless Steel Appliances, Pot Filler Faucet, Wine Chiller
Interior
Interior Features Bathroom - 3/4, Bathroom - Tiled With Shower Stall, Exercise Room, Sun Room, 3/4 Bath, Central Vacuum
Heating Forced Air, Radiant, Propane
Cooling Central Air
Flooring Tile, Carpet, Hardwood, Wood Laminate, Flooring - Laminate
Fireplaces Number 2
Fireplaces Type Family Room, Living Room
Appliance Range, Oven, Dishwasher, Microwave, Refrigerator, Wine Refrigerator, Propane Water Heater, Tank Water Heater
Laundry Flooring - Stone/Ceramic Tile, Second Floor
Exterior
Exterior Feature Storage, Sprinkler System, Garden
Garage Spaces 3.0
Community Features Walk/Jog Trails, Stable(s), Golf, Conservation Area, Highway Access, House of Worship, Public School
Waterfront Description Beach Front, Lake/Pond, 1 to 2 Mile To Beach
Roof Type Shingle
Total Parking Spaces 8
Garage Yes
Building
Foundation Concrete Perimeter
Sewer Private Sewer
Water Private
Architectural Style Cape, Contemporary
Schools
Elementary Schools Hildreth
Middle Schools Bromfield
High Schools Bromfield
Read Less
Bought with Jennifer Gavin • Compass



