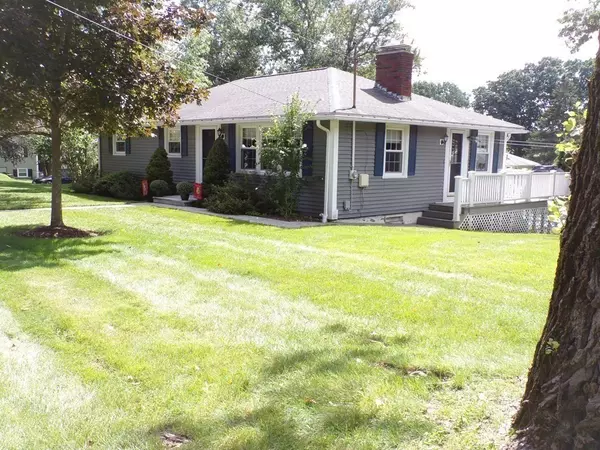For more information regarding the value of a property, please contact us for a free consultation.
18 Juniper Drive Millbury, MA 01527
Want to know what your home might be worth? Contact us for a FREE valuation!

Our team is ready to help you sell your home for the highest possible price ASAP
Key Details
Sold Price $430,000
Property Type Single Family Home
Sub Type Single Family Residence
Listing Status Sold
Purchase Type For Sale
Square Footage 2,052 sqft
Price per Sqft $209
Subdivision Laurel Heights
MLS Listing ID 72885913
Sold Date 11/18/21
Style Ranch
Bedrooms 3
Full Baths 1
Half Baths 1
HOA Y/N false
Year Built 1968
Annual Tax Amount $4,641
Tax Year 2021
Lot Size 0.450 Acres
Acres 0.45
Property Description
OPEN HOUSE CANCELLED...PRIOR BUYER'S NEW OFFER WAS ACCEPTED! Thank you for your interest. Beautiful Laurel Heights Exceptional Hip Roofed Ranch with "everything" you're probably looking to find: Architectural Shingles, Vinyl Siding, Harvey Windows & Central A/C. Updated Kitchen has White Cabinetry, Corian Countertops, Double wall ovens, Breakfast / Dining Area has a Sun Setter Awning & Sun Screen overlooking composite deck with view of Inground Pool area! Full Wall Fireplaced Living Room, Master Bedroom will take a "King Size Bed." 2nd Bedroom will take a "Queen Size Bed." Finished Lower Level has a fireplace Family Room, 2 In-Home "His & Her's" Offices, Lav and walk-out to a fenced-in 16' x 32' Inground Pool with concrete patio surround...complete with Robot Cleaner! Single car garage & car port and Propane Generator with hook-up. And an oversized storage shed.
Location
State MA
County Worcester
Zoning Res
Direction OPEN HOUSE CANCELLED...PRIOR BUYER'S NEW OFFER WAS ACCEPTED!
Rooms
Family Room Flooring - Stone/Ceramic Tile, Balcony / Deck, Exterior Access
Basement Full
Primary Bedroom Level First
Kitchen Flooring - Hardwood, Countertops - Upgraded, Cabinets - Upgraded, Country Kitchen, Slider
Interior
Interior Features Office
Heating Baseboard, Oil
Cooling Central Air
Flooring Tile, Hardwood, Flooring - Stone/Ceramic Tile
Fireplaces Number 2
Fireplaces Type Family Room
Appliance Range, Oven, Dishwasher, Microwave, Countertop Range, Refrigerator, Washer, Dryer, Electric Water Heater, Tank Water Heater, Utility Connections for Electric Range, Utility Connections for Electric Oven, Utility Connections for Electric Dryer
Laundry Electric Dryer Hookup, Washer Hookup, First Floor
Exterior
Exterior Feature Storage, Professional Landscaping
Garage Spaces 1.0
Fence Fenced/Enclosed
Pool In Ground
Community Features Shopping, Golf, Medical Facility, Highway Access, House of Worship, Private School, Public School
Utilities Available for Electric Range, for Electric Oven, for Electric Dryer, Washer Hookup, Generator Connection
Roof Type Shingle
Total Parking Spaces 4
Garage Yes
Private Pool true
Building
Lot Description Corner Lot
Foundation Concrete Perimeter
Sewer Public Sewer
Water Public
Architectural Style Ranch
Schools
Elementary Schools Shaw
Middle Schools Elmwood
High Schools Memorial
Others
Senior Community false
Acceptable Financing Contract
Listing Terms Contract
Read Less
Bought with Sheila Brady-Savard • ERA Key Realty Services - Worcester



