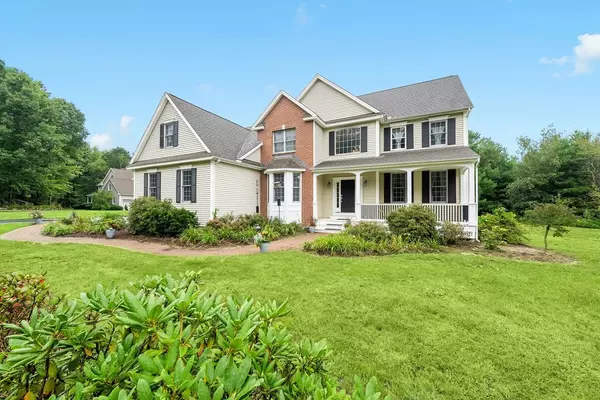For more information regarding the value of a property, please contact us for a free consultation.
12 Shedd Lane Hollis, NH 03049
Want to know what your home might be worth? Contact us for a FREE valuation!

Our team is ready to help you sell your home for the highest possible price ASAP
Key Details
Sold Price $845,000
Property Type Single Family Home
Sub Type Single Family Residence
Listing Status Sold
Purchase Type For Sale
Square Footage 3,834 sqft
Price per Sqft $220
Subdivision Crystal Brook Estates
MLS Listing ID 72893619
Sold Date 11/19/21
Style Colonial
Bedrooms 4
Full Baths 2
Half Baths 1
Year Built 2001
Annual Tax Amount $13,590
Tax Year 2020
Lot Size 2.070 Acres
Acres 2.07
Property Description
Sophisticated Country Living at its Finest in Desirable Hollis NH at Crystal Brook Estates, Surrounded by 32 Acres of Open and Protected Space of Nature and Trails. Enter via the Elegant two-story Foyer which leads you to the lovely open floor plan with gleaming hardwood floors and custom lighting throughout. Off the foyer find the Library/Office with French Doors, onto the Kitchen perfect for the discerning chef with Granite Countertops, and wonderful appliances. Formal Dining Room, Family Room with Vaulted Ceilings, Floor to Ceiling Brick Fireplace with Granite Mantel, 4 Bedrooms includes Master Suite with Tray Ceiling, Luxury Private Bath with Jetted Soaking Tub and Sitting Parlor, 3 Car Garage, Partially finished basement with workshop area. Backyard Deck with plenty of open space to enjoy. Minutes to Route 3 & 101-A for convenient shopping & Restaurants. 30 Minutes to Manchester Airport, Less than an Hour Drive to Boston. Award-Winning School District! A Must See!
Location
State NH
County Hillsborough
Zoning RL
Direction exit 6 rt 3
Rooms
Basement Full, Partially Finished, Interior Entry
Primary Bedroom Level Second
Interior
Interior Features Finish - Sheetrock, Internet Available - Broadband
Heating Forced Air, Propane, Wood Stove
Cooling Central Air
Flooring Tile, Carpet, Hardwood
Fireplaces Number 1
Fireplaces Type Living Room
Appliance Oven, Dishwasher, Microwave, Countertop Range, Refrigerator, Tank Water Heater
Exterior
Exterior Feature Professional Landscaping, Decorative Lighting
Garage Spaces 3.0
Community Features Shopping, Walk/Jog Trails, Golf, Conservation Area, Highway Access
Roof Type Shingle
Total Parking Spaces 4
Garage Yes
Building
Lot Description Underground Storage Tank, Level
Foundation Concrete Perimeter
Sewer Private Sewer
Water Private
Schools
Elementary Schools Hollis
Middle Schools Hollis
High Schools Hollis
Read Less
Bought with Ella Reape • Keller Williams Gateway Realty
GET MORE INFORMATION




