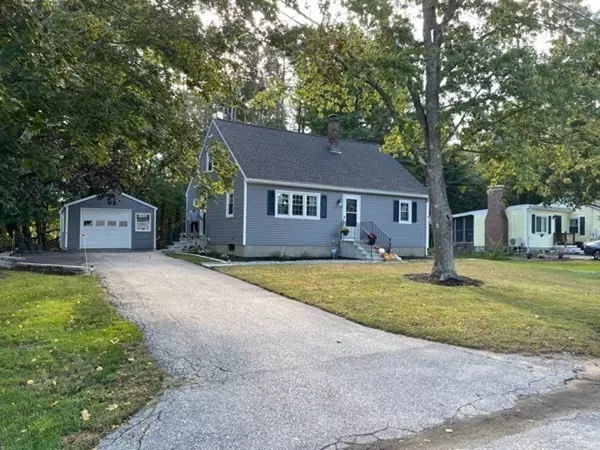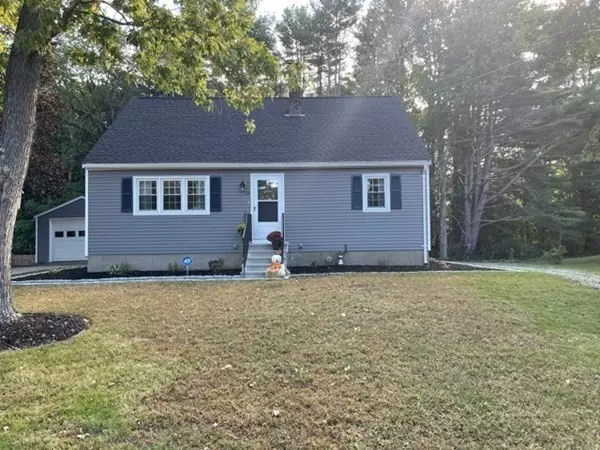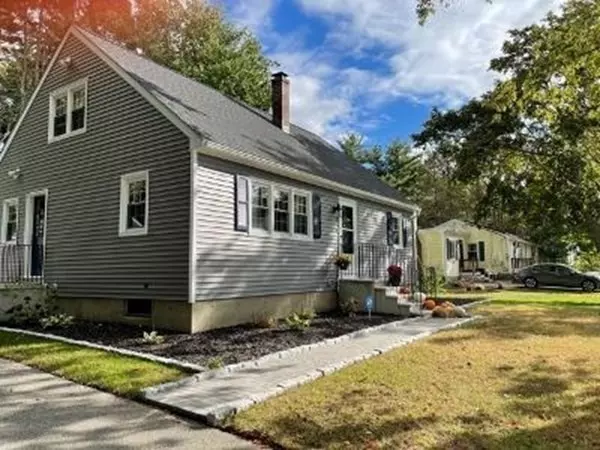For more information regarding the value of a property, please contact us for a free consultation.
11 Glenwood Avenue Salisbury, MA 01952
Want to know what your home might be worth? Contact us for a FREE valuation!

Our team is ready to help you sell your home for the highest possible price ASAP
Key Details
Sold Price $503,000
Property Type Single Family Home
Sub Type Single Family Residence
Listing Status Sold
Purchase Type For Sale
Square Footage 1,512 sqft
Price per Sqft $332
MLS Listing ID 72902416
Sold Date 11/19/21
Style Cape
Bedrooms 3
Full Baths 1
Half Baths 1
HOA Y/N false
Year Built 1962
Annual Tax Amount $4,313
Tax Year 2021
Lot Size 0.300 Acres
Acres 0.3
Property Description
New to market is this Cape which was newly renovated 2 1/2 years ago. 3 bedrooms; 1 1/2 baths; eat-in kitchen with white cabinets, subway tiles, stainless steel appliances, granite counters,pantry and closet. The first floor has 2 bedrooms one can be used as office or den and full bath. The second floor has two spacious bedrooms, and a newly renovated half bath. Features also include hardwood floors,newer roof, windows, siding, and electric. Newly seeded flat lot, one car garage. Close to shopping, beaches Route 95. Don't let this one go by. Call today!
Location
State MA
County Essex
Zoning R2
Direction Off Beach Road.
Rooms
Basement Full, Bulkhead
Primary Bedroom Level Second
Kitchen Closet
Interior
Interior Features Den
Heating Baseboard, Oil
Cooling Window Unit(s)
Flooring Wood, Tile
Appliance Range, Dishwasher, Refrigerator, Gas Water Heater, Utility Connections for Gas Range
Laundry In Basement
Exterior
Exterior Feature Rain Gutters
Garage Spaces 1.0
Utilities Available for Gas Range
Waterfront Description Beach Front, 1/10 to 3/10 To Beach
Roof Type Shingle
Total Parking Spaces 3
Garage Yes
Building
Lot Description Wooded
Foundation Concrete Perimeter
Sewer Public Sewer
Water Public
Architectural Style Cape
Schools
Elementary Schools Salisbury Elem
Middle Schools Triton
High Schools Triton
Others
Senior Community false
Read Less
Bought with Pirre Mitchell • RE/MAX On The River, Inc.



