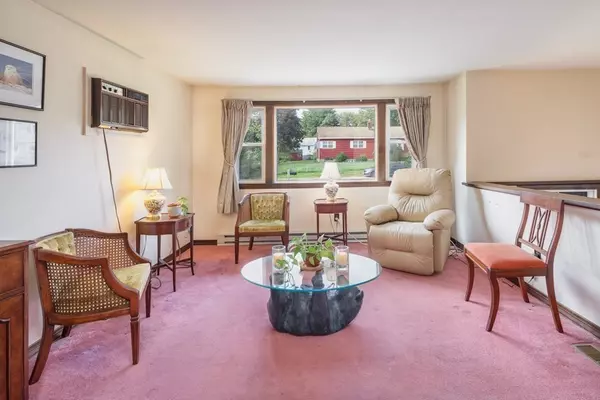For more information regarding the value of a property, please contact us for a free consultation.
7 Gove Ln Salisbury, MA 01952
Want to know what your home might be worth? Contact us for a FREE valuation!

Our team is ready to help you sell your home for the highest possible price ASAP
Key Details
Sold Price $410,000
Property Type Single Family Home
Sub Type Single Family Residence
Listing Status Sold
Purchase Type For Sale
Square Footage 2,294 sqft
Price per Sqft $178
MLS Listing ID 72902474
Sold Date 11/19/21
Bedrooms 4
Full Baths 1
Half Baths 1
Year Built 1972
Annual Tax Amount $3,675
Tax Year 2021
Lot Size 0.430 Acres
Acres 0.43
Property Description
This lovely property offers lots of natural light, a flexible floor plan and options for separate home offices. Main living area includes spacious living room, 3 bedrooms, full bath, open kitchen with breakfast bar and dining room with access to screened porch overlooking beautiful back yard abutting marshland. Walk out lower level offers more living space, workshop and storage.Solar Panels (leased) help with energy expenses and there is an automatic generator with this home. Enjoy this private .43 acre lot located at the end of a cul-de-sac neighborhood. Property has been lovingly maintained and is ready for a new owner to make it theirs. Location offers beaches, rail trails for biking and hiking, and quick access to downtown Newburyport for shops, restaurants and a walk on the boardwalk.
Location
State MA
County Essex
Zoning R2
Direction Beach Road to Meaders Lane to 3rd lane on Right , Gove Lane
Rooms
Family Room Flooring - Vinyl
Basement Full, Partially Finished, Walk-Out Access, Interior Entry, Sump Pump, Concrete
Primary Bedroom Level First
Dining Room Flooring - Wall to Wall Carpet, Deck - Exterior, Exterior Access, Lighting - Overhead
Kitchen Flooring - Vinyl, Breakfast Bar / Nook, Exterior Access, Slider
Interior
Heating Electric
Cooling Wall Unit(s)
Flooring Vinyl, Carpet, Concrete
Appliance Range, Dishwasher, Disposal, Refrigerator, Washer, Dryer, Electric Water Heater, Leased Heater
Laundry In Basement
Exterior
Exterior Feature Rain Gutters
Community Features Public Transportation, Park, Walk/Jog Trails, Bike Path
Waterfront Description Beach Front, Ocean, 1 to 2 Mile To Beach
View Y/N Yes
View Scenic View(s)
Roof Type Shingle, Other
Total Parking Spaces 4
Garage No
Building
Lot Description Cul-De-Sac, Cleared, Level, Marsh
Foundation Concrete Perimeter
Sewer Public Sewer
Water Public
Schools
High Schools Triton Regional
Read Less
Bought with Donna Quinlan • Keller Williams Realty Evolution



