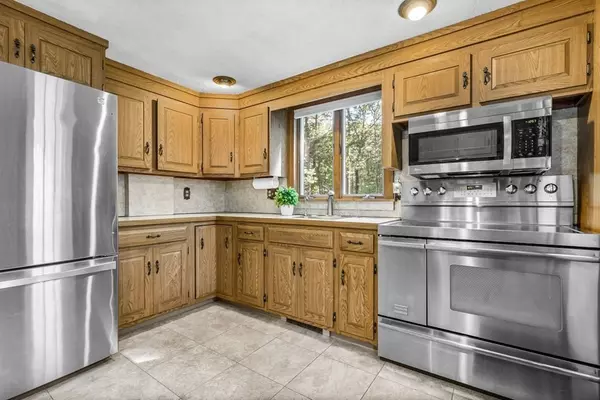For more information regarding the value of a property, please contact us for a free consultation.
68 Grove Street Norwell, MA 02061
Want to know what your home might be worth? Contact us for a FREE valuation!

Our team is ready to help you sell your home for the highest possible price ASAP
Key Details
Sold Price $575,000
Property Type Single Family Home
Sub Type Single Family Residence
Listing Status Sold
Purchase Type For Sale
Square Footage 1,747 sqft
Price per Sqft $329
MLS Listing ID 72902831
Sold Date 11/17/21
Style Cape
Bedrooms 3
Full Baths 2
Year Built 1950
Annual Tax Amount $6,737
Tax Year 2021
Lot Size 0.360 Acres
Acres 0.36
Property Description
Open house canceled! Offer Accepted! Lovingly maintained & cared for, this light and bright 3+ BR/2 full bath center-entrance Cape is a great opportunity to get into Norwell. The comfortable floor plan features hardwood flooring throughout. A classic country kitchen with peninsula is open to the dining room forming a great space for a crowd. The front entry opens to a living room with stairs leading up to two spacious dormered bedrooms with built ins & window seats. There's a 3rd room upstairs PLUS a 2nd full bath. A fully finished lower level with family room & office/workshop provides ample extra lounge & play space. A beautiful deck looks out to a lovely yard with gardens & a handy storage shed. You'll love the truly commuter-friendly location - just minutes to Queen Anne's Corner and Derby Street shops, restaurants & easy access to Rte 3 into Boston. Welcome to Norwell! Showings begin at OPEN HOUSE FRIDAY 10-11:30 & SATURDAY 12-2.
Location
State MA
County Plymouth
Zoning RES
Direction Grove Street between Franklin Rd and Gerard Rd
Rooms
Basement Finished
Primary Bedroom Level Second
Dining Room Flooring - Hardwood
Kitchen Open Floorplan, Peninsula
Interior
Interior Features Home Office
Heating Baseboard, Oil
Cooling Window Unit(s)
Flooring Tile, Vinyl, Hardwood
Appliance Range, Dishwasher, Refrigerator, Washer, Dryer, Oil Water Heater
Exterior
Exterior Feature Storage
Community Features Public Transportation, Shopping, Walk/Jog Trails, Medical Facility, Highway Access, House of Worship, Public School
Roof Type Shingle
Total Parking Spaces 6
Garage No
Building
Foundation Concrete Perimeter
Sewer Private Sewer
Water Public
Architectural Style Cape
Schools
Elementary Schools Cole
Middle Schools Nms
High Schools Nhs
Others
Acceptable Financing Contract
Listing Terms Contract
Read Less
Bought with Level Up Group • eXp Realty



