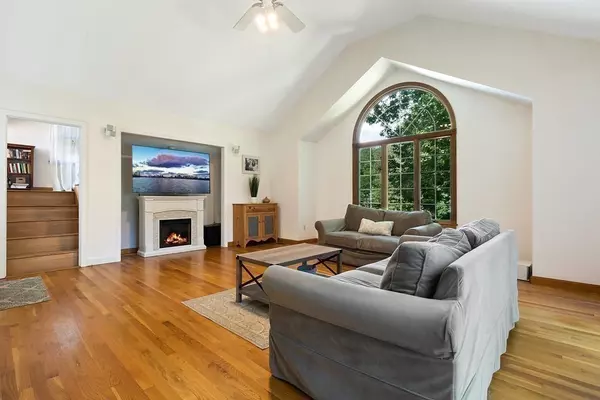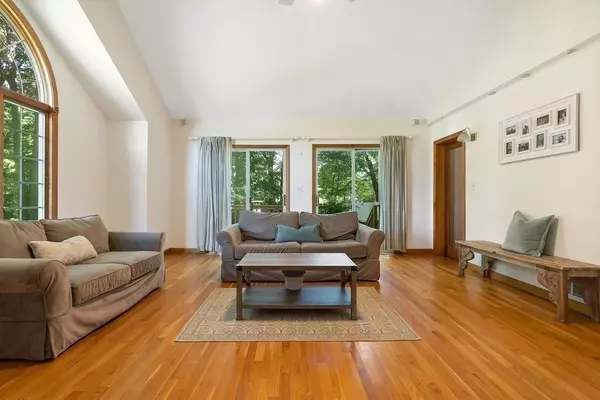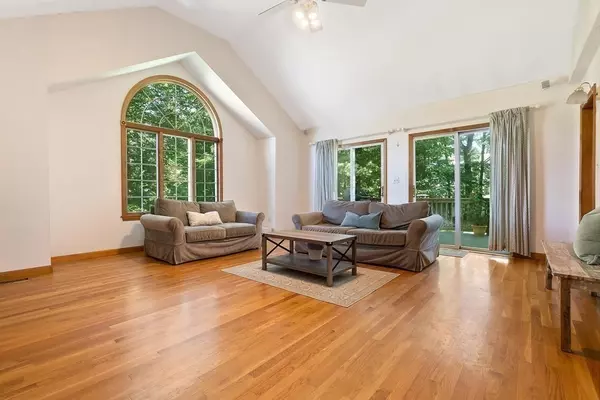For more information regarding the value of a property, please contact us for a free consultation.
22 Main St Salisbury, MA 01952
Want to know what your home might be worth? Contact us for a FREE valuation!

Our team is ready to help you sell your home for the highest possible price ASAP
Key Details
Sold Price $525,000
Property Type Single Family Home
Sub Type Single Family Residence
Listing Status Sold
Purchase Type For Sale
Square Footage 2,756 sqft
Price per Sqft $190
MLS Listing ID 72904486
Sold Date 11/19/21
Style Colonial
Bedrooms 3
Full Baths 3
Half Baths 1
Year Built 1915
Annual Tax Amount $5,356
Tax Year 2021
Lot Size 0.530 Acres
Acres 0.53
Property Description
The needs of homes has certainly changed in the last 18 months - this home meets every change! Home office, home gym space, long term guest bedroom en suite, fully fenced in yard, fire pit, patio, deck & oversized dining room! The layout in this home allows for privacy throughout be it work or play time and yet has all the comforts to entertain inside or out. Hardwood floors throughout and storage every where you look. The kitchen has beautiful touches in the wooden hood vent, the birch paper accent wall and a walk in pantry. The wide and longer driveway allow for plenty visitor parking, while your car is in the garage. The backyard offers privacy and has the feel of being in rural woods. Mark this house as a must see in your showing schedule this weekend!
Location
State MA
County Essex
Zoning C
Direction Rte 95 to Toll Rd then north on Main St
Rooms
Family Room Bathroom - Half, Flooring - Hardwood, Window(s) - Picture, Deck - Exterior, Slider
Basement Full, Partially Finished, Walk-Out Access, Interior Entry, Garage Access, Radon Remediation System, Concrete
Primary Bedroom Level Second
Dining Room Flooring - Hardwood
Kitchen Flooring - Hardwood, Pantry, Storage
Interior
Interior Features 3/4 Bath
Heating Forced Air, Oil
Cooling Window Unit(s)
Flooring Wood, Tile, Flooring - Stone/Ceramic Tile
Fireplaces Number 1
Appliance Range, Dishwasher, Microwave, Refrigerator
Laundry Flooring - Stone/Ceramic Tile, In Basement
Exterior
Exterior Feature Rain Gutters, Storage
Garage Spaces 1.0
Fence Fenced/Enclosed, Fenced
Community Features Public Transportation, Shopping, Highway Access, Public School
Roof Type Shingle
Total Parking Spaces 3
Garage Yes
Building
Lot Description Corner Lot
Foundation Block, Stone
Sewer Private Sewer
Water Public
Architectural Style Colonial
Others
Acceptable Financing Contract
Listing Terms Contract
Read Less
Bought with Michelle Lenihan • William Raveis R.E. & Home Services



