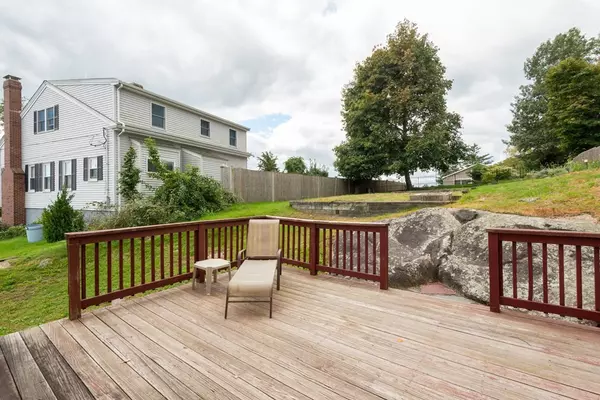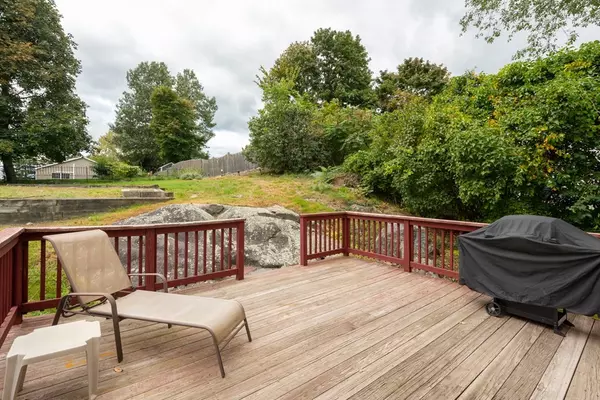For more information regarding the value of a property, please contact us for a free consultation.
2 Valley St Salem, MA 01970
Want to know what your home might be worth? Contact us for a FREE valuation!

Our team is ready to help you sell your home for the highest possible price ASAP
Key Details
Sold Price $450,000
Property Type Single Family Home
Sub Type Single Family Residence
Listing Status Sold
Purchase Type For Sale
Square Footage 1,350 sqft
Price per Sqft $333
Subdivision Witchcraft Heights
MLS Listing ID 72902897
Sold Date 11/22/21
Style Colonial
Bedrooms 3
Full Baths 1
Half Baths 1
HOA Y/N false
Year Built 1997
Annual Tax Amount $5,720
Tax Year 2021
Lot Size 6,534 Sqft
Acres 0.15
Property Description
Here is your opportunity to live in the desirable Witchcraft Heights neighborhood. This Colonial has lots to offer with 3 spacious bedrooms with ample closet space, 1 & ½ baths, eat in Kitchen with slider to a wood deck and spacious back yard. Living room that is open to the kitchen allows a comfortable 1st floor living space. Spacious basement with room for a finished room and lots of storage. Heating system and hot water system are 2 years old, Washing Machine, dishwasher and stove are less than 3 years old. One car garage and driveway with 3 year old paver stones allow for 2 more parking spaces. A convenient location for schools, transportation and so much more. Open House Saturday and Sunday 11-12:30
Location
State MA
County Essex
Area Gallows Hill
Zoning R1
Direction Highland Avenue to Valley St
Rooms
Basement Full, Partially Finished, Interior Entry, Garage Access
Primary Bedroom Level Second
Kitchen Flooring - Laminate, Dining Area, Balcony / Deck, Deck - Exterior, Exterior Access, Slider, Lighting - Overhead
Interior
Heating Baseboard, Oil
Cooling Window Unit(s)
Flooring Tile, Carpet, Parquet
Appliance Range, Dishwasher, Disposal, Refrigerator, Electric Water Heater, Utility Connections for Electric Range, Utility Connections for Electric Dryer
Laundry Electric Dryer Hookup, Washer Hookup, In Basement
Exterior
Garage Spaces 1.0
Community Features Public Transportation, Shopping, Tennis Court(s), Park, Walk/Jog Trails, Golf, Medical Facility, Public School
Utilities Available for Electric Range, for Electric Dryer, Washer Hookup
Roof Type Shingle
Total Parking Spaces 2
Garage Yes
Building
Foundation Concrete Perimeter
Sewer Public Sewer
Water Public
Others
Acceptable Financing Seller W/Participate
Listing Terms Seller W/Participate
Read Less
Bought with Daniel Billings • eXp Realty



