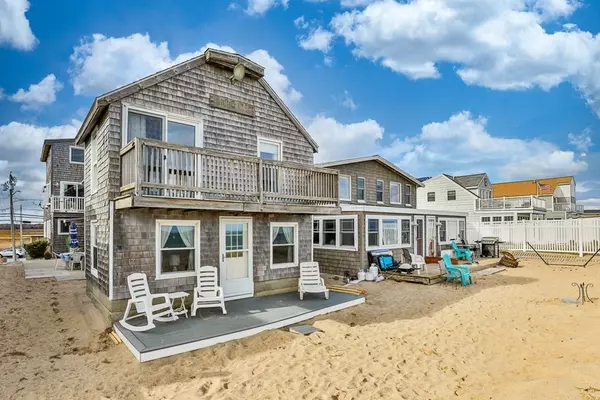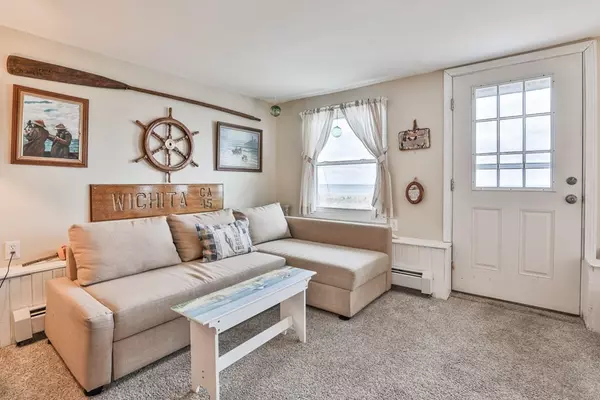For more information regarding the value of a property, please contact us for a free consultation.
234 North End Blvd Salisbury, MA 01952
Want to know what your home might be worth? Contact us for a FREE valuation!

Our team is ready to help you sell your home for the highest possible price ASAP
Key Details
Sold Price $1,100,000
Property Type Multi-Family
Sub Type Multi Family
Listing Status Sold
Purchase Type For Sale
Square Footage 2,937 sqft
Price per Sqft $374
MLS Listing ID 72759786
Sold Date 11/19/21
Bedrooms 5
Full Baths 3
Half Baths 2
Year Built 1930
Annual Tax Amount $8,467
Tax Year 2020
Lot Size 3,049 Sqft
Acres 0.07
Property Description
Direct Oceanfront on Salisbury Beach! Two houses on one amazing lot. Sand at your doorstep in the Oceanfront House, a 3 bedroom classic exuding charm. Spacious, open living on the main level, leading out to your beachfront deck. 3 bedrooms upstairs, with expansive views from the oceanfront balcony. Oceanside House features vaulted, wood-beamed ceilings & open concept spaces giving an airy, modern feel. Beautiful spaces for casual living or entertaining, sunrise and sunset decks, and incredible views from the 'eagles nest' bedroom. Additional room in lower level is great for a home office space or convenient storage. Versatile opportunity to own a family-style compound or use as income producing units. Front to back lot, 4 car parking, and deeded right of way to the beach. Owned and enjoyed by the same family for over 70 years, this property has been well maintained and absolutely loved. Create your own sun splashed memories or enjoy the income potential at this oceanfront oasis.
Location
State MA
County Essex
Zoning 3
Direction Beach Rd or Rt 286 to North End Blvd
Rooms
Basement Full, Partially Finished, Walk-Out Access
Interior
Interior Features Unit 1(Ceiling Fans, Cathedral/Vaulted Ceilings), Unit 2(Ceiling Fans), Unit 1 Rooms(Living Room, Dining Room, Kitchen, Family Room), Unit 2 Rooms(Living Room, Dining Room, Kitchen)
Flooring Wood, Vinyl, Pine, Unit 1(undefined), Unit 2(Wall to Wall Carpet)
Appliance Unit 1(Range, Refrigerator, Washer, Dryer), Unit 2(Range, Microwave, Refrigerator), Gas Water Heater, Utility Connections for Gas Range
Laundry Unit 1 Laundry Room
Exterior
Exterior Feature Balcony, Outdoor Shower, Unit 2 Balcony/Deck
Community Features Public Transportation, Park, Conservation Area, Highway Access
Utilities Available for Gas Range
Waterfront Description Waterfront, Beach Front, Ocean, Direct Access, Public, Ocean, Direct Access, Beach Ownership(Public)
View Y/N Yes
View Scenic View(s)
Roof Type Shingle
Total Parking Spaces 4
Garage No
Building
Lot Description Easements
Story 6
Foundation Block
Sewer Public Sewer
Water Public
Schools
Elementary Schools Ses
Middle Schools Triton
High Schools Triton
Read Less
Bought with Deborah Hamel • Tom Saab Real Estate



