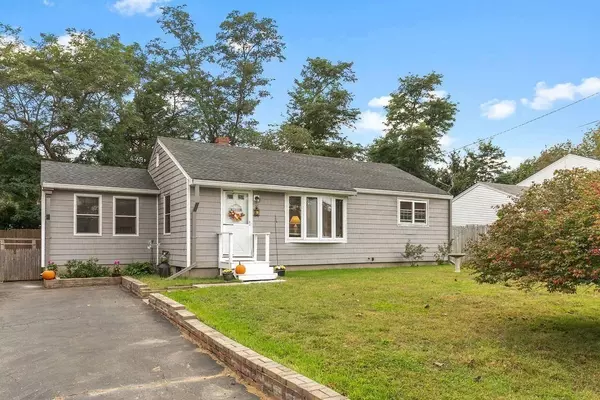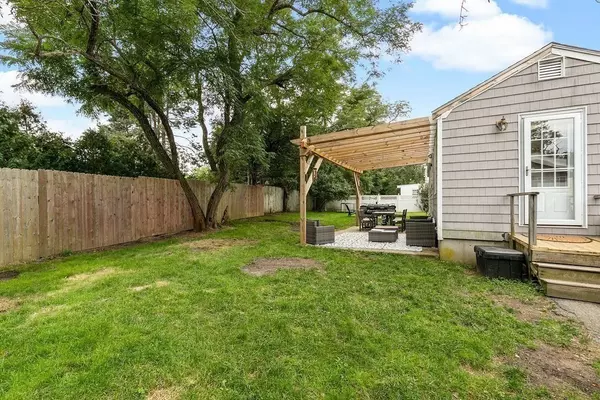For more information regarding the value of a property, please contact us for a free consultation.
6 Sandy Ln Salisbury, MA 01952
Want to know what your home might be worth? Contact us for a FREE valuation!

Our team is ready to help you sell your home for the highest possible price ASAP
Key Details
Sold Price $401,000
Property Type Single Family Home
Sub Type Single Family Residence
Listing Status Sold
Purchase Type For Sale
Square Footage 1,189 sqft
Price per Sqft $337
MLS Listing ID 72902671
Sold Date 11/22/21
Style Ranch
Bedrooms 3
Full Baths 1
HOA Y/N false
Year Built 1956
Annual Tax Amount $3,752
Tax Year 2021
Lot Size 8,276 Sqft
Acres 0.19
Property Description
Welcome to this beautiful ranch just miles from the beach! Through the front door you will find yourself inside the large living room with plenty of space for everyone. Down the hall, you will find all three bedrooms and the full bath conveniently located on the main floor. The kitchen and dining room have been recently remodeled in 2018 with upgrades including quartz countertops, stainless steel appliances, and custom soft close cabinets. Every inch of the kitchen was designed to maximize space and storage. From the dining area you will access the fenced in back yard with not one, but two storage sheds! Newly built in 2020 is a pressure treated pergola to provide shade on the patio. Also in the level backyard for your enjoyment is a fire pit. There is even more space with unlimited potential in the basement. The room with a closet is perfect for an office or hobby room. There was plumbing installed for a future bathroom, as well. Please come see at the open houses 10/2 & 10/3!
Location
State MA
County Essex
Zoning C
Direction Route 1a (Beach St), left onto Meaders Lane, Right onto Sandy Lane.
Rooms
Basement Sump Pump, Concrete, Unfinished
Primary Bedroom Level Main
Kitchen Ceiling Fan(s), Flooring - Laminate, Dining Area, Countertops - Stone/Granite/Solid, Countertops - Upgraded, Attic Access, Cabinets - Upgraded, Chair Rail, Deck - Exterior, Exterior Access, Recessed Lighting, Remodeled, Stainless Steel Appliances, Gas Stove, Lighting - Overhead, Beadboard
Interior
Interior Features Internet Available - Unknown
Heating Forced Air, Natural Gas
Cooling Window Unit(s)
Flooring Wood, Tile, Carpet, Concrete, Hardwood, Wood Laminate
Appliance Range, Dishwasher, Microwave, Refrigerator, Freezer, Gas Water Heater, Utility Connections for Gas Range, Utility Connections for Electric Dryer
Laundry Washer Hookup
Exterior
Exterior Feature Rain Gutters, Storage
Fence Fenced/Enclosed, Fenced
Community Features Public Transportation, Shopping, Park, Walk/Jog Trails, Conservation Area, Highway Access, House of Worship, Marina, Public School
Utilities Available for Gas Range, for Electric Dryer, Washer Hookup
Waterfront Description Beach Front, Ocean, Unknown To Beach
Roof Type Shingle
Total Parking Spaces 5
Garage No
Building
Lot Description Level
Foundation Concrete Perimeter
Sewer Public Sewer
Water Public
Architectural Style Ranch
Others
Senior Community false
Read Less
Bought with Katelyn Kuehl • Berkshire Hathaway HomeServices Verani Realty



