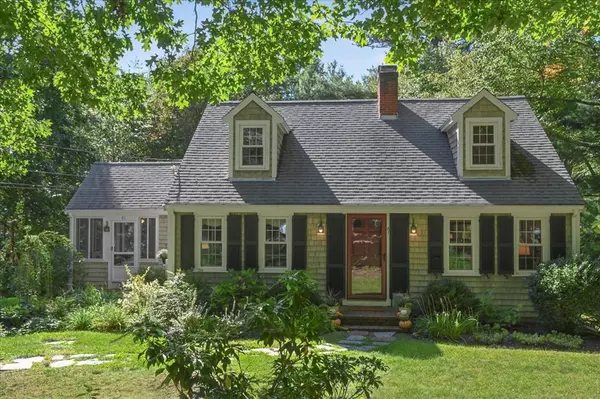For more information regarding the value of a property, please contact us for a free consultation.
61 Summer Street Norwell, MA 02061
Want to know what your home might be worth? Contact us for a FREE valuation!

Our team is ready to help you sell your home for the highest possible price ASAP
Key Details
Sold Price $650,000
Property Type Single Family Home
Sub Type Single Family Residence
Listing Status Sold
Purchase Type For Sale
Square Footage 1,599 sqft
Price per Sqft $406
MLS Listing ID 72902832
Sold Date 11/23/21
Style Cape
Bedrooms 3
Full Baths 1
Half Baths 1
Year Built 1963
Annual Tax Amount $7,844
Tax Year 2021
Lot Size 2.000 Acres
Acres 2.0
Property Description
The classic, charming Cape you have been waiting for is here! Quaint and cozy, this home features hardwood floors throughout, a family room with fireplace and slider that opens to back deck and an updated kitchen with new cabinets and granite counters. You will love the bonus space in the finished, walkout lower level. It is light and bright with full windows and has access to a fabulous brick patio that overlooks the pretty and private backyard. The second floor has the character of a traditional cape with a spacious front to back primary bedroom plus two other bedrooms, all with hardwoods, plus a roomy full bath. The lovely three season porch is a versatile space which would be great as a family mudroom or just a really nice place to unwind, relax and let the outdoors in. A delightful GEM of a home!
Location
State MA
County Plymouth
Zoning 1-Fam Res
Direction Old Oaken Bucket to Summer St
Rooms
Family Room Flooring - Hardwood, Cable Hookup
Basement Full, Partially Finished, Walk-Out Access, Interior Entry, Concrete
Primary Bedroom Level Second
Dining Room Flooring - Hardwood, Open Floorplan, Slider
Kitchen Flooring - Hardwood, Countertops - Stone/Granite/Solid, Remodeled, Stainless Steel Appliances
Interior
Interior Features Cable Hookup, Home Office, Bonus Room
Heating Baseboard, Oil
Cooling 3 or More, Ductless
Flooring Wood, Tile, Carpet, Flooring - Hardwood, Flooring - Wall to Wall Carpet
Fireplaces Number 1
Fireplaces Type Family Room
Appliance Range, Dishwasher, Microwave, Refrigerator, Electric Water Heater, Plumbed For Ice Maker, Utility Connections for Electric Range, Utility Connections for Electric Oven, Utility Connections for Electric Dryer
Laundry In Basement, Washer Hookup
Exterior
Exterior Feature Rain Gutters
Community Features Shopping, Pool, Tennis Court(s), Park, Walk/Jog Trails, Stable(s), Medical Facility, Bike Path, Conservation Area, T-Station
Utilities Available for Electric Range, for Electric Oven, for Electric Dryer, Washer Hookup, Icemaker Connection, Generator Connection
Roof Type Shingle
Total Parking Spaces 2
Garage No
Building
Lot Description Wooded
Foundation Concrete Perimeter
Sewer Private Sewer
Water Public
Architectural Style Cape
Read Less
Bought with Liz McCarron Team • William Raveis R.E. & Home Services



