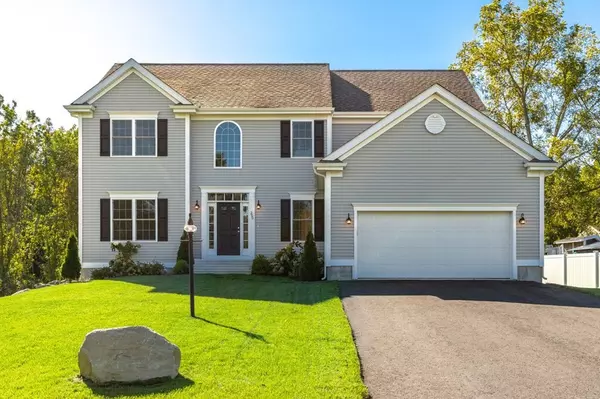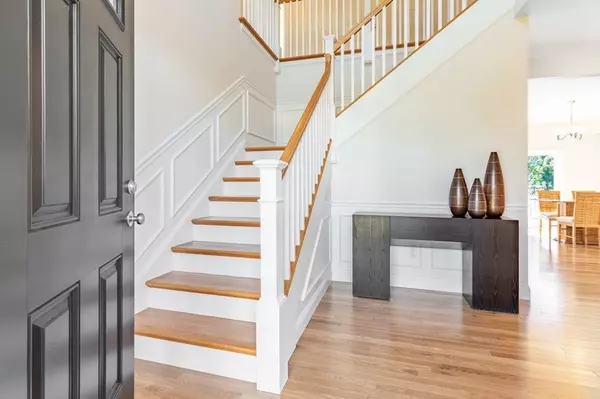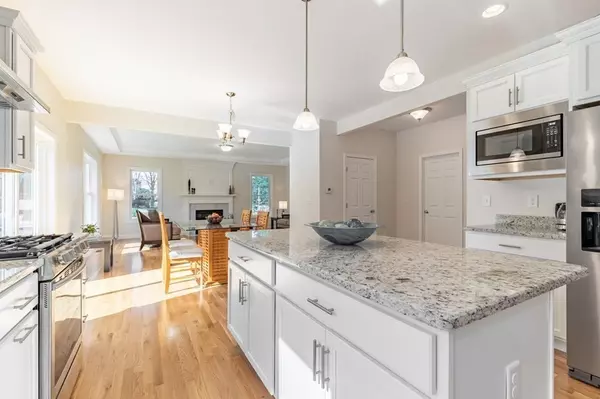For more information regarding the value of a property, please contact us for a free consultation.
200 Goldfinch Dr Raynham, MA 02767
Want to know what your home might be worth? Contact us for a FREE valuation!

Our team is ready to help you sell your home for the highest possible price ASAP
Key Details
Sold Price $725,000
Property Type Single Family Home
Sub Type Single Family Residence
Listing Status Sold
Purchase Type For Sale
Square Footage 2,536 sqft
Price per Sqft $285
Subdivision Raynham Preserve
MLS Listing ID 72902625
Sold Date 11/23/21
Style Colonial
Bedrooms 4
Full Baths 2
Half Baths 1
HOA Y/N true
Year Built 2019
Annual Tax Amount $8,092
Tax Year 2021
Lot Size 0.530 Acres
Acres 0.53
Property Description
OPPORTUNITIES LIKE THIS DON"T COME ALONG EVERY DAY! Now is your chance to own this Better THAN NEW One Year Young Colonial located in desirable executive neighborhood "RAYNHAM PRESERVES"- Well-Designed Cook's kitchen with High End Appliances, S/S Farmhouse Sink, S/S Vented Hood, Granite Counters and Island! Tons of Upgrades throughout including Wainscoting, Crown Moldings, Gas Fireplace, Hardwood Floors and Central Air- First Floor Den/Study- Beautiful Center Staircase to the second floor offers Four Bedrooms, Separate Laundry Room and Full Bath. Huge Master Suite with Upscale Spa like Bath features - Soaking Tub, Separate Vanities and Glass Enclosed Tiled Shower- DON'T MISS OUT ON THIS ON THIS RARE OPPORTUNITY!!! Offer Deadline: All Offers due Tuesday October 5th at 5:00 PM
Location
State MA
County Bristol
Zoning Res
Direction Locust St to
Rooms
Family Room Flooring - Hardwood, Open Floorplan, Recessed Lighting
Basement Full, Walk-Out Access, Sump Pump, Unfinished
Primary Bedroom Level Second
Dining Room Coffered Ceiling(s), Flooring - Hardwood, Chair Rail, Wainscoting, Crown Molding
Kitchen Flooring - Hardwood, Dining Area, Countertops - Stone/Granite/Solid, Breakfast Bar / Nook, Deck - Exterior, Open Floorplan, Recessed Lighting, Slider, Stainless Steel Appliances, Lighting - Overhead
Interior
Interior Features Mud Room
Heating Forced Air, Propane
Cooling Central Air
Flooring Tile, Carpet, Hardwood
Fireplaces Number 1
Fireplaces Type Family Room
Appliance Range, Dishwasher, Microwave, Tank Water Heaterless, Utility Connections for Gas Range
Laundry Flooring - Stone/Ceramic Tile, Washer Hookup, Second Floor
Exterior
Exterior Feature Rain Gutters, Sprinkler System
Garage Spaces 2.0
Community Features University
Utilities Available for Gas Range, Washer Hookup
Roof Type Shingle
Total Parking Spaces 4
Garage Yes
Building
Lot Description Corner Lot
Foundation Concrete Perimeter
Sewer Public Sewer
Water Public
Architectural Style Colonial
Schools
Elementary Schools Laliberte
Middle Schools Raynham
High Schools Br
Others
Senior Community false
Acceptable Financing Contract
Listing Terms Contract
Read Less
Bought with Nichole Sliney Realty Team • Keller Williams Elite



