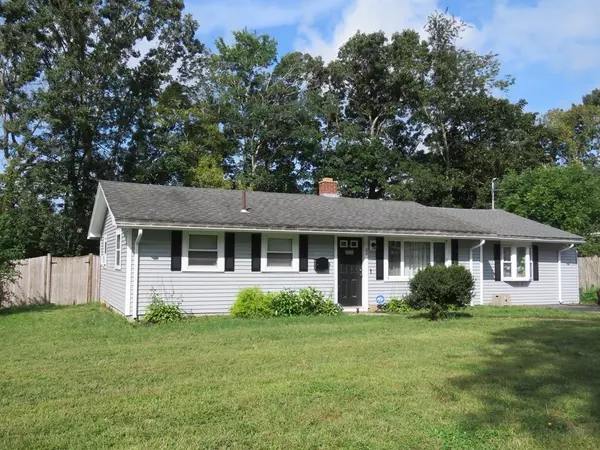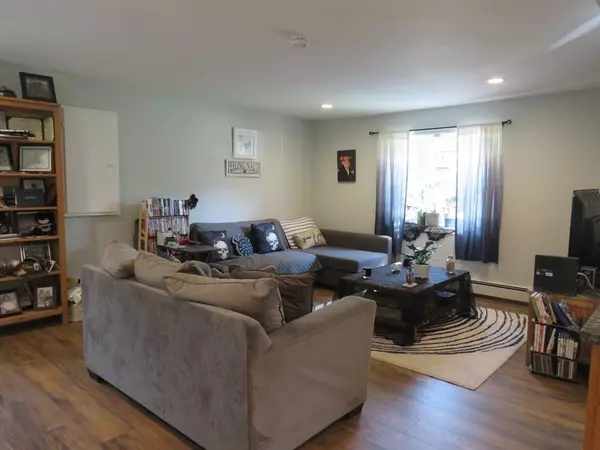For more information regarding the value of a property, please contact us for a free consultation.
60 Cairn Rd Brockton, MA 02302
Want to know what your home might be worth? Contact us for a FREE valuation!

Our team is ready to help you sell your home for the highest possible price ASAP
Key Details
Sold Price $375,000
Property Type Single Family Home
Sub Type Single Family Residence
Listing Status Sold
Purchase Type For Sale
Square Footage 1,172 sqft
Price per Sqft $319
MLS Listing ID 72894325
Sold Date 11/23/21
Style Ranch
Bedrooms 3
Full Baths 1
Year Built 1957
Annual Tax Amount $4,157
Tax Year 2021
Lot Size 9,147 Sqft
Acres 0.21
Property Description
Come see this picture perfect 3 bedroom, 1 bathroom ranch style home in a desirable location. One is nicely welcomed by the warm, inviting and open floor plan of this delightful home. The kitchen is nicely equipped with stainless steel appliances, an island, granite counter tops, tile flooring, recessed lighting, and plenty of cabinetry and counter space. Spacious, light and bright family room that is open to the kitchen offers a bow window, recessed lighting, and is perfect for entertaining and hosting your social gatherings. Large dining area with a beautiful picture window is ideal for hosting your holiday gatherings and social events. There is a handy laundry area off the kitchen. Enjoy and relax in the fenced in back yard with a wood deck and a storage shed. Convenient to public transportation, local routes, shopping, restaurants, and additional amenities. Don't miss out on this one. This is a must see!
Location
State MA
County Plymouth
Zoning R1C
Direction East Ashland Street to Cairn Road
Rooms
Family Room Flooring - Laminate, Window(s) - Bay/Bow/Box, Deck - Exterior, Exterior Access, Recessed Lighting
Primary Bedroom Level First
Dining Room Flooring - Laminate, Window(s) - Picture
Kitchen Flooring - Stone/Ceramic Tile, Countertops - Stone/Granite/Solid, Kitchen Island, Recessed Lighting, Stainless Steel Appliances
Interior
Heating Baseboard, Oil
Cooling None
Flooring Tile, Laminate
Appliance Range, Dishwasher, Microwave, Utility Connections for Electric Range, Utility Connections for Electric Dryer
Laundry First Floor, Washer Hookup
Exterior
Exterior Feature Rain Gutters, Storage
Fence Fenced/Enclosed, Fenced
Community Features Public Transportation, Shopping, House of Worship, Public School
Utilities Available for Electric Range, for Electric Dryer, Washer Hookup
Roof Type Shingle
Total Parking Spaces 4
Garage No
Building
Foundation Slab
Sewer Public Sewer
Water Public
Read Less
Bought with JoAnn Drabble • Keller Williams Elite
GET MORE INFORMATION




