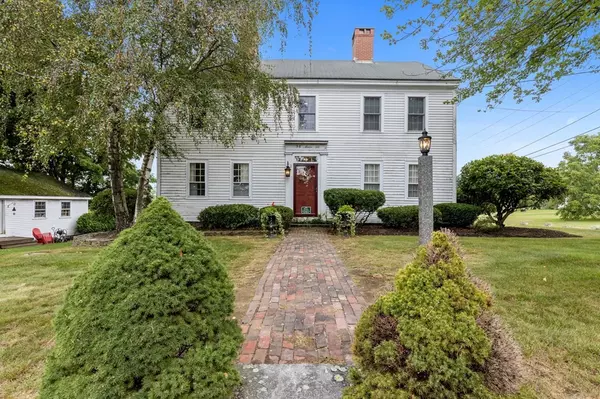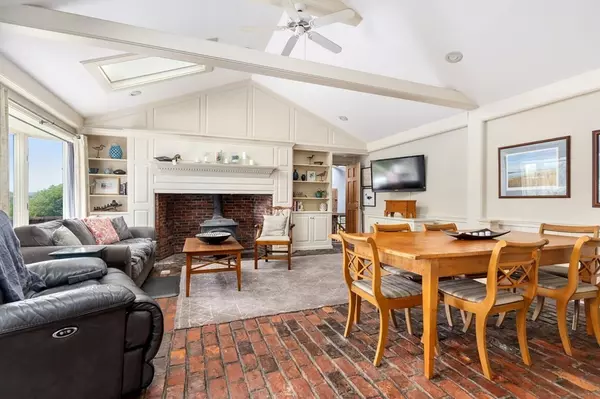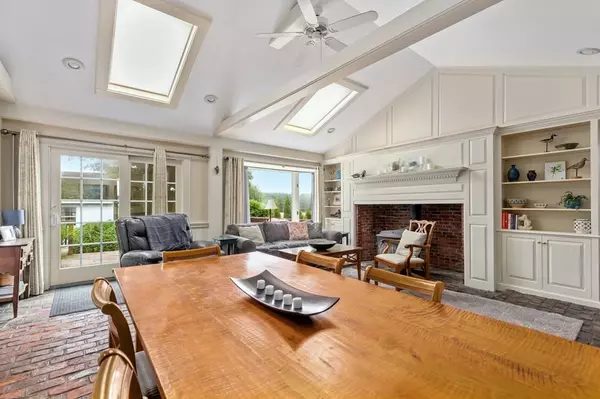For more information regarding the value of a property, please contact us for a free consultation.
98 Main Street Salisbury, MA 01952
Want to know what your home might be worth? Contact us for a FREE valuation!

Our team is ready to help you sell your home for the highest possible price ASAP
Key Details
Sold Price $550,000
Property Type Single Family Home
Sub Type Single Family Residence
Listing Status Sold
Purchase Type For Sale
Square Footage 2,710 sqft
Price per Sqft $202
MLS Listing ID 72896196
Sold Date 11/30/21
Style Colonial, Antique
Bedrooms 3
Full Baths 2
Half Baths 1
Year Built 1770
Annual Tax Amount $5,117
Tax Year 2021
Lot Size 0.510 Acres
Acres 0.51
Property Description
Overlooking the scenic farmland of Salisbury Plains is this historic antique colonial also known as the Dole Farm. This 3 bedroom, 2 1/2 bath home with 2700+ sqft boasts period details blended with modern conveniences. The beamed great room with woodstove & built-ins, has exterior access to a deck which is perfectly sited for taking in the setting sun! The kitchen is updated with cherry cabinets & granite counters. Formal sitting & dining rooms & a first floor office also overlooking the Plains complete the main level. The second floor has three sizeable bedrooms, 2 full baths & laundry. Central air, updated electrical system, & newer water heater. There is a detached oversized two car garage with a large, heated area above (appx. 28 x 26) currently used as a workshop but could easily be converted to a studio or another office. Conveniently located to Rte 95/495, Seabrook shopping area, & the commuter rail.
Location
State MA
County Essex
Zoning Comm
Direction GPS
Rooms
Family Room Wood / Coal / Pellet Stove, Skylight, Cathedral Ceiling(s), Ceiling Fan(s), Beamed Ceilings, Window(s) - Picture, Exterior Access, Recessed Lighting, Sunken
Basement Full, Unfinished
Primary Bedroom Level Second
Dining Room Beamed Ceilings, Flooring - Wood, Wainscoting
Kitchen Flooring - Hardwood, Countertops - Stone/Granite/Solid, Cabinets - Upgraded
Interior
Interior Features Beamed Ceilings, Office
Heating Forced Air, Oil, Electric
Cooling Central Air
Flooring Tile, Carpet, Hardwood, Flooring - Hardwood
Fireplaces Number 1
Fireplaces Type Family Room
Appliance Range, Dishwasher, Refrigerator, Washer, Dryer, Electric Water Heater
Laundry Second Floor
Exterior
Garage Spaces 2.0
Fence Invisible
Community Features Shopping, Highway Access
Roof Type Shingle
Total Parking Spaces 6
Garage Yes
Building
Lot Description Corner Lot, Gentle Sloping
Foundation Concrete Perimeter, Stone
Sewer Private Sewer
Water Public
Architectural Style Colonial, Antique
Schools
Elementary Schools Salis. Elem
Middle Schools Triton Ms
High Schools Trition Hs
Others
Acceptable Financing Contract
Listing Terms Contract
Read Less
Bought with Amanda Valli • Bentley's



