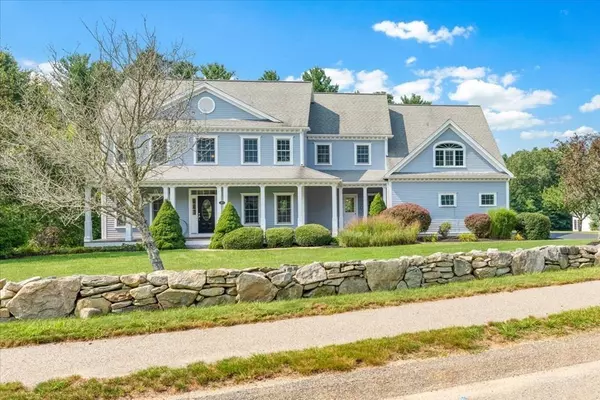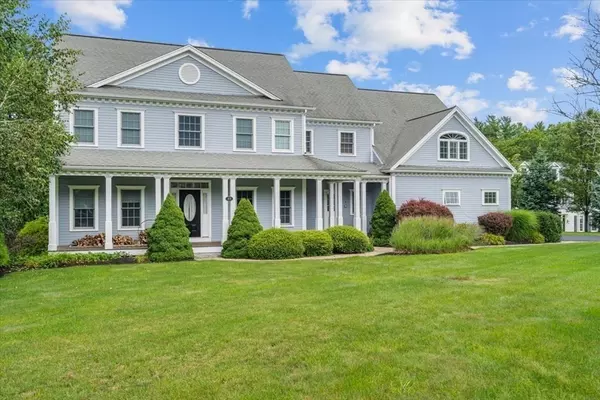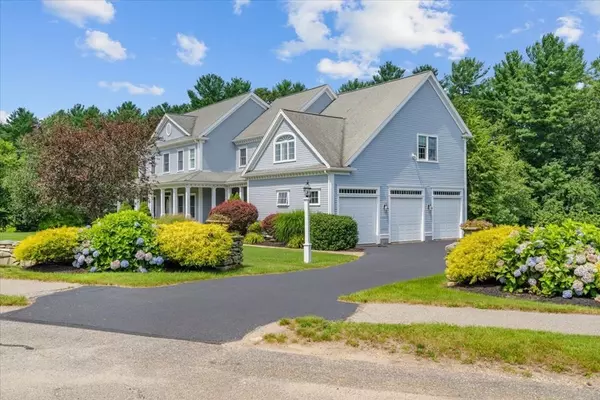For more information regarding the value of a property, please contact us for a free consultation.
23 Hawthorne Ln Norwell, MA 02061
Want to know what your home might be worth? Contact us for a FREE valuation!

Our team is ready to help you sell your home for the highest possible price ASAP
Key Details
Sold Price $1,380,000
Property Type Single Family Home
Sub Type Single Family Residence
Listing Status Sold
Purchase Type For Sale
Square Footage 3,983 sqft
Price per Sqft $346
MLS Listing ID 72887120
Sold Date 11/30/21
Style Colonial
Bedrooms 4
Full Baths 3
Half Baths 1
HOA Fees $60/ann
HOA Y/N true
Year Built 2002
Annual Tax Amount $16,257
Tax Year 2021
Lot Size 1.000 Acres
Acres 1.0
Property Description
23 Hawthorne Lane is a stunning custom colonial nestled in one of Norwell's finest neighborhoods. This former model home has a desirable floor plan with generous size rooms, high ceilings and many modern amenities. Custom mudroom with cubbies, formal living and dining room along with a spacious family room with vaulted ceilings & fireplace. Friends & family will want to gather around the expansive white Quartz island which is the heart of the home. A front and back stair case take you up to 4 sizable bedrooms and three full bathrooms including an en-suite bedroom & a primary bedroom that has room for it all. The walkout finished lower level is equipped with a fitness studio and spacious media room. Composite deck, blue stone patio, mature trees & beautiful blooms complete this house you will be proud to call HOME! All conveniently located close to Route 3, shopping, restaurants and all that Norwell has to offer!
Location
State MA
County Plymouth
Zoning RES
Direction From Grove street, turn onto Hathorne Ln. #23 on the left
Rooms
Family Room Vaulted Ceiling(s), Closet, Flooring - Hardwood, Deck - Exterior, Exterior Access, Open Floorplan, Recessed Lighting, Lighting - Sconce
Basement Full, Partially Finished, Walk-Out Access, Interior Entry, Sump Pump
Primary Bedroom Level Second
Dining Room Flooring - Hardwood, Lighting - Overhead, Crown Molding
Kitchen Closet, Flooring - Stone/Ceramic Tile, Dining Area, Pantry, Countertops - Stone/Granite/Solid, Kitchen Island, Deck - Exterior, Exterior Access, Open Floorplan, Gas Stove, Lighting - Pendant
Interior
Interior Features Closet, Recessed Lighting, Ceiling Fan(s), Bonus Room, Den, Central Vacuum, Wired for Sound
Heating Baseboard, Oil
Cooling Central Air
Flooring Wood, Tile, Vinyl, Carpet, Flooring - Laminate, Flooring - Wall to Wall Carpet
Fireplaces Number 1
Fireplaces Type Family Room
Appliance Range, Oven, Dishwasher, Microwave, Refrigerator, Freezer, Electric Water Heater, Tank Water Heaterless, Utility Connections for Gas Range, Utility Connections for Electric Oven, Utility Connections for Electric Dryer, Utility Connections Outdoor Gas Grill Hookup
Laundry Flooring - Stone/Ceramic Tile, Lighting - Overhead, Second Floor, Washer Hookup
Exterior
Exterior Feature Rain Gutters, Professional Landscaping, Sprinkler System, Garden
Garage Spaces 3.0
Community Features Shopping, Tennis Court(s), Park, Walk/Jog Trails, Bike Path, Conservation Area, Highway Access, Public School
Utilities Available for Gas Range, for Electric Oven, for Electric Dryer, Washer Hookup, Generator Connection, Outdoor Gas Grill Hookup
Roof Type Shingle
Total Parking Spaces 6
Garage Yes
Building
Lot Description Cul-De-Sac, Easements
Foundation Concrete Perimeter
Sewer Private Sewer
Water Public
Architectural Style Colonial
Schools
Elementary Schools Vinal School
Middle Schools Norwell Ms
High Schools Norwell Hs
Others
Acceptable Financing Seller W/Participate, Contract
Listing Terms Seller W/Participate, Contract
Read Less
Bought with Kevin Lewis • Compass



