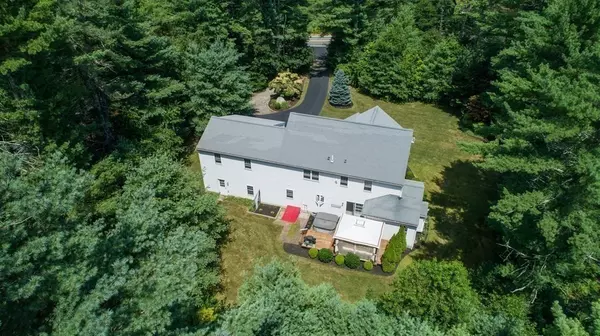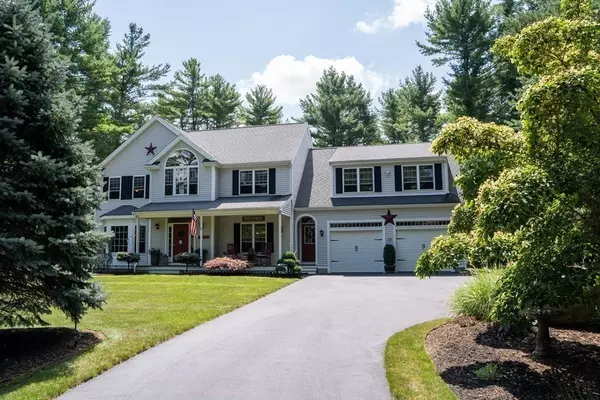For more information regarding the value of a property, please contact us for a free consultation.
32 Plymouth St Carver, MA 02330
Want to know what your home might be worth? Contact us for a FREE valuation!

Our team is ready to help you sell your home for the highest possible price ASAP
Key Details
Sold Price $767,000
Property Type Single Family Home
Sub Type Single Family Residence
Listing Status Sold
Purchase Type For Sale
Square Footage 2,964 sqft
Price per Sqft $258
MLS Listing ID 72876215
Sold Date 12/02/21
Style Colonial, Farmhouse
Bedrooms 4
Full Baths 2
Half Baths 1
HOA Y/N false
Year Built 2003
Annual Tax Amount $8,932
Tax Year 2021
Lot Size 1.380 Acres
Acres 1.38
Property Description
Stately Custom Colonial with farmhouse feel is privately set on 1.38 acre professionally landscaped grounds with mature plantings. This immaculate 4 bedroom 2.5 bath home boasts nearly 3000 sq ft of versatile living space with quality features throughout. The layout is perfect for multi generational living. The 1st floor boasts two story open foyer, office / den with bay window, dining room with french doors, hardwoods & moldings throughout. Chef's kitchen with spacious island, travertine floors, open concept to the living room with gas fireplace and slider to private deck , hot tub, gazebo to enjoy the serene outdoors, guest bath & laundry. The 2nd floor includes the recently renovated bonus / flex room with custom built stone fireplace, shiplap wood accent walls. Master suite with private bath with jacuzzi tub w/tile & shower, 3 additional bedrooms with 2nd full bath. Workshop area in the basement. C/A,
Location
State MA
County Plymouth
Area North Carver
Zoning RES /
Direction Rte 58 / Main to Plymouth St.
Rooms
Family Room Flooring - Wall to Wall Carpet, Exterior Access, Open Floorplan
Basement Full, Interior Entry, Garage Access, Concrete
Primary Bedroom Level Second
Dining Room Flooring - Hardwood, French Doors, Wainscoting
Kitchen Flooring - Stone/Ceramic Tile, Dining Area, Countertops - Stone/Granite/Solid, Kitchen Island, Cabinets - Upgraded, Exterior Access, Open Floorplan, Recessed Lighting, Slider, Stainless Steel Appliances, Lighting - Pendant
Interior
Interior Features Ceiling Fan(s), Vaulted Ceiling(s), Closet, Bonus Room, Foyer, Central Vacuum
Heating Baseboard, Natural Gas, Fireplace(s)
Cooling Central Air
Flooring Wood, Tile, Carpet, Flooring - Hardwood
Fireplaces Number 2
Fireplaces Type Family Room
Appliance Range, Dishwasher, Microwave, Refrigerator, Washer, Dryer, Water Treatment, Vacuum System, Gas Water Heater, Utility Connections for Electric Range
Laundry Flooring - Stone/Ceramic Tile, First Floor
Exterior
Exterior Feature Storage, Professional Landscaping, Sprinkler System, Decorative Lighting, Other
Garage Spaces 2.0
Community Features Shopping, Walk/Jog Trails, Highway Access, Public School, Other
Utilities Available for Electric Range
Roof Type Shingle
Total Parking Spaces 4
Garage Yes
Building
Lot Description Level
Foundation Concrete Perimeter
Sewer Private Sewer
Water Private
Others
Senior Community false
Read Less
Bought with Mary Mabey • Molisse Realty Group



