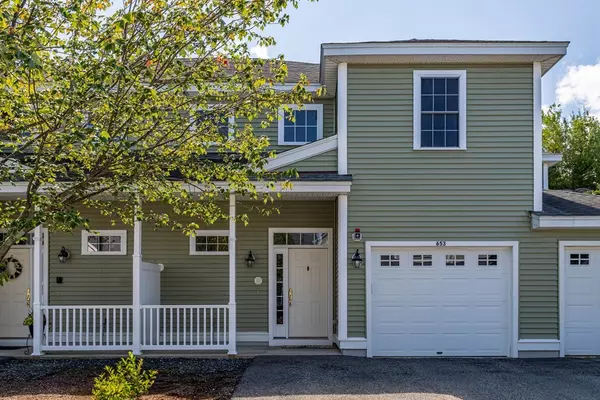For more information regarding the value of a property, please contact us for a free consultation.
653 Devenwood Way #653 Clinton, MA 01510
Want to know what your home might be worth? Contact us for a FREE valuation!

Our team is ready to help you sell your home for the highest possible price ASAP
Key Details
Sold Price $345,000
Property Type Condo
Sub Type Condominium
Listing Status Sold
Purchase Type For Sale
Square Footage 1,664 sqft
Price per Sqft $207
MLS Listing ID 72891655
Sold Date 12/03/21
Bedrooms 2
Full Baths 2
HOA Fees $390/mo
HOA Y/N true
Year Built 2004
Annual Tax Amount $4,827
Tax Year 2021
Property Description
Enjoy Care-free Living in the Desirable Woodlands Community. This gorgeous 2 BR, 2 Full BA Tuscany style unit is immaculate and ready for the next owner. Comfortable open concept living boasts a well-appointed kitchen, sunlight filled dining area, custom built-in for the living room, and access to your private covered deck. Each bedroom has the luxury of an individual AC zone. The Master has a large walk-in closet and private bath. New lighting and Kohler fixtures add to the beauty. Work from home in your private office. Cable/WIFI included in the HOA fee make this a perfect spot. Enjoy the delightful grounds with a nature walk to Clamshell Pond. This home is well maintained and updated including brand new carpeting, fresh paint, updated appliances, new 4-zone AC system, and refurbished cabinetry. On-site maintenance provides worry free living. Only 4 miles to 495, it's an easy commute when you need to travel. Check out this home in 3D or make an appointment with your agent today!
Location
State MA
County Worcester
Zoning R2
Direction Berlin Street (Route 62) to Woodland Circle to Devenwood. The Woodlands complex.
Rooms
Primary Bedroom Level Second
Kitchen Vaulted Ceiling(s), Flooring - Stone/Ceramic Tile, Countertops - Stone/Granite/Solid, Kitchen Island, Breakfast Bar / Nook, Open Floorplan, Recessed Lighting, Gas Stove
Interior
Interior Features High Speed Internet Hookup, Home Office, Internet Available - Broadband
Heating Forced Air, Natural Gas
Cooling Central Air
Flooring Tile, Carpet, Flooring - Wall to Wall Carpet
Fireplaces Number 1
Fireplaces Type Living Room
Appliance Range, Dishwasher, Disposal, Microwave, Refrigerator, Washer, Dryer, Electric Water Heater, Tank Water Heater, Utility Connections for Gas Range, Utility Connections for Gas Oven, Utility Connections for Electric Dryer
Laundry Electric Dryer Hookup, Washer Hookup, Second Floor, In Unit
Exterior
Exterior Feature Professional Landscaping, Stone Wall
Garage Spaces 1.0
Community Features Public Transportation, Shopping, Pool, Tennis Court(s), Park, Walk/Jog Trails, Stable(s), Medical Facility, Laundromat, Conservation Area, Highway Access, House of Worship, Public School
Utilities Available for Gas Range, for Gas Oven, for Electric Dryer, Washer Hookup
Roof Type Shingle
Total Parking Spaces 2
Garage Yes
Building
Story 2
Sewer Public Sewer
Water Public
Others
Pets Allowed Yes w/ Restrictions
Senior Community false
Read Less
Bought with Michelle Tracy • Straight Real Estate Solutions, LLC



