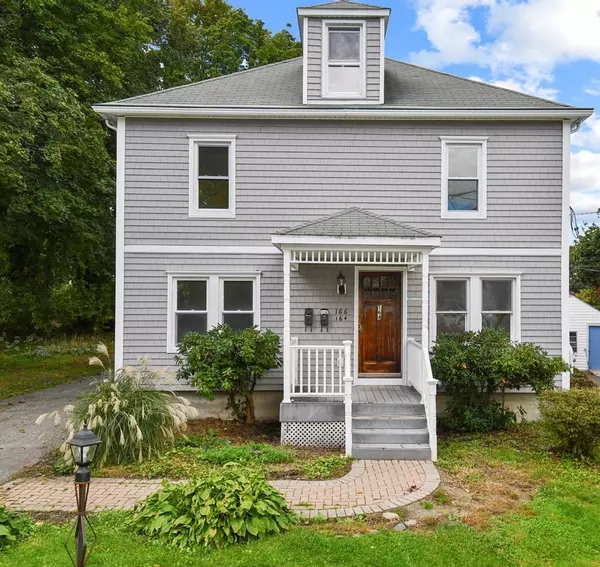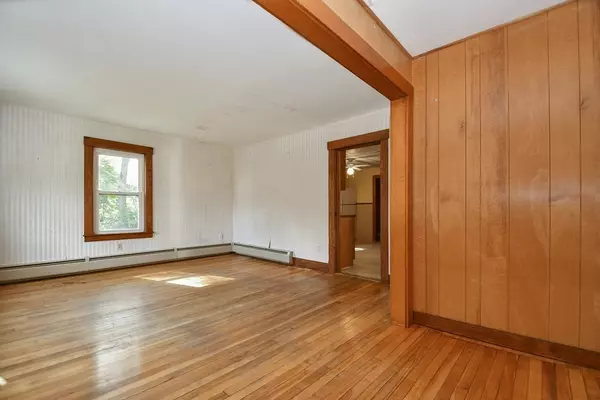For more information regarding the value of a property, please contact us for a free consultation.
164-166 Prescott Street Clinton, MA 01510
Want to know what your home might be worth? Contact us for a FREE valuation!

Our team is ready to help you sell your home for the highest possible price ASAP
Key Details
Sold Price $400,000
Property Type Multi-Family
Sub Type 2 Family - 2 Units Up/Down
Listing Status Sold
Purchase Type For Sale
Square Footage 2,706 sqft
Price per Sqft $147
MLS Listing ID 72906281
Sold Date 12/03/21
Bedrooms 5
Full Baths 2
Year Built 1924
Annual Tax Amount $4,436
Tax Year 2021
Lot Size 6,534 Sqft
Acres 0.15
Property Description
MULTIPLE OFFERS- HIGHEST N' BEST DUE TUESDAY 10/12 BY 6P. Investment and/or Owner Occupant Opportunity! Great 2 family home with so much potential!! Unit 1 provides 2 good-sized bedrooms, a large living room, an eat in kitchen with a pantry, a full bath and two bonus rooms – perfect for a home office or playroom, you decide! Unit 2 offers two levels of living space! Inside you will find a large living room, a dining room & a cabinet packed kitchen with multiple pantries and a garden window! Down the hall are two good-sized bedrooms, a full bath with a jacuzzi tub, laundry room and a bonus room! The 2nd level has a spacious Master Bedroom with custom built cabinetry! Your new home has a large private back deck, a level yard, detached garage and plenty of off-street parking! With easy access to the highway & has close proximity to shopping, public transportation, restaurants & more – you will LOVE this location! Welcome Home!
Location
State MA
County Worcester
Zoning R
Direction Pearl Street or Water Street to Prescott Street.
Rooms
Basement Full, Interior Entry, Bulkhead, Sump Pump, Concrete, Unfinished
Interior
Interior Features Unit 1(Ceiling Fans, Pantry, Bathroom With Tub & Shower, Programmable Thermostat), Unit 2(Ceiling Fans, Crown Molding, Bathroom With Tub & Shower, Programmable Thermostat), Unit 1 Rooms(Living Room, Kitchen), Unit 2 Rooms(Living Room, Dining Room, Kitchen)
Heating Unit 1(Hot Water Baseboard, Hot Water Radiators, Gas), Unit 2(Central Heat, Gas)
Cooling Unit 1(None), Unit 2(Central Air)
Flooring Tile, Vinyl, Varies Per Unit, Hardwood, Parquet, Unit 1(undefined), Unit 2(Tile Floor, Hardwood Floors)
Appliance Unit 1(Range, Refrigerator), Unit 2(Range, Disposal, Refrigerator), Gas Water Heater, Tank Water Heater, Utility Connections for Electric Range, Utility Connections for Electric Oven, Utility Connections for Electric Dryer
Laundry Washer Hookup, Unit 2 Laundry Room
Exterior
Exterior Feature Rain Gutters, Unit 1 Balcony/Deck
Garage Spaces 1.0
Community Features Public Transportation, Shopping, Pool, Tennis Court(s), Park, Walk/Jog Trails, Stable(s), Golf, Medical Facility, Laundromat, Bike Path, Highway Access, Public School, University
Utilities Available for Electric Range, for Electric Oven, for Electric Dryer, Washer Hookup
Roof Type Shingle
Total Parking Spaces 6
Garage Yes
Building
Lot Description Gentle Sloping, Level
Story 3
Foundation Concrete Perimeter
Sewer Public Sewer
Water Public
Others
Senior Community false
Read Less
Bought with Mauricio Menezes • One Way Realty



