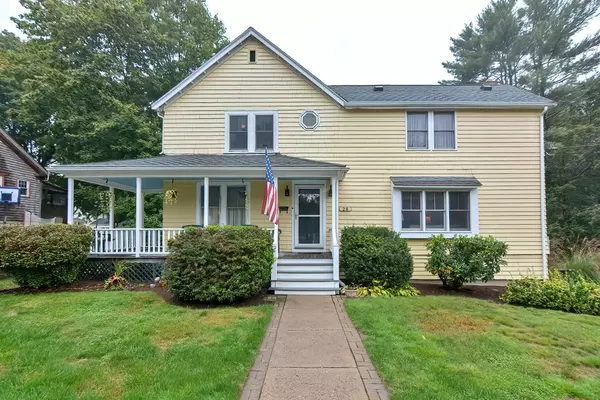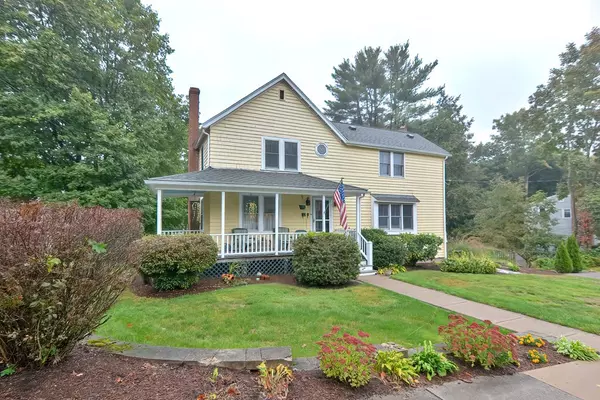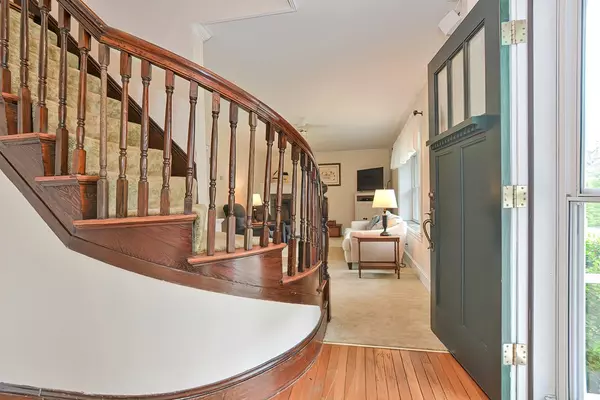For more information regarding the value of a property, please contact us for a free consultation.
28 Beacon St Walpole, MA 02081
Want to know what your home might be worth? Contact us for a FREE valuation!

Our team is ready to help you sell your home for the highest possible price ASAP
Key Details
Sold Price $550,000
Property Type Single Family Home
Sub Type Single Family Residence
Listing Status Sold
Purchase Type For Sale
Square Footage 1,666 sqft
Price per Sqft $330
MLS Listing ID 72907504
Sold Date 12/06/21
Style Farmhouse
Bedrooms 3
Full Baths 2
Year Built 1914
Annual Tax Amount $6,481
Tax Year 2021
Lot Size 0.260 Acres
Acres 0.26
Property Description
Welcome home to this wonderfully maintained Farmhouse style colonial tucked away on a quiet dead end street, yet close to all that Walpole has to offer. This home showcases 3 well sized bedrooms, 2 full baths including master bath, living room with wood burning fireplace and beautifully crafted built ins. To finish the first floor is the family room with gas burning fireplace and access to both the covered farmers porch and backyard. Upstairs, the master bedroom features full master bath and double closet, two additional bedrooms and full bath. The basement offers an additional finished living space and walkout to the back yard. You will adore the charm of yesteryear found throughout this home. Gas heat/ cooking, city water/ sewer, fresh exterior paint. Walking distance to schools, parks, town center, and commuter rail. All that is left is to unpack and move in!
Location
State MA
County Norfolk
Zoning RES
Direction Please use GPS for best directions.
Rooms
Family Room Flooring - Wall to Wall Carpet
Basement Full, Partially Finished, Walk-Out Access, Concrete
Primary Bedroom Level Second
Kitchen Flooring - Hardwood, Gas Stove
Interior
Interior Features Bonus Room
Heating Forced Air, Natural Gas
Cooling Window Unit(s)
Flooring Wood, Tile, Carpet, Hardwood, Flooring - Laminate
Fireplaces Number 2
Fireplaces Type Family Room, Living Room
Appliance Range, Dishwasher, Microwave, Refrigerator, Washer, Dryer, Gas Water Heater, Utility Connections for Gas Range, Utility Connections for Gas Oven, Utility Connections for Gas Dryer
Laundry In Basement, Washer Hookup
Exterior
Exterior Feature Rain Gutters, Storage
Community Features Public Transportation, Park, Walk/Jog Trails, Golf, Public School, T-Station
Utilities Available for Gas Range, for Gas Oven, for Gas Dryer, Washer Hookup
Roof Type Shingle
Total Parking Spaces 2
Garage No
Building
Lot Description Cleared
Foundation Block, Stone
Sewer Public Sewer
Water Public
Others
Acceptable Financing Contract
Listing Terms Contract
Read Less
Bought with Georgie Muniz • Centre Realty Group - Fenway
GET MORE INFORMATION




