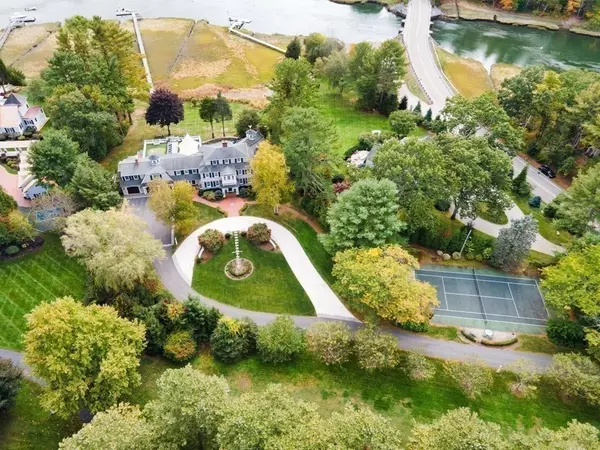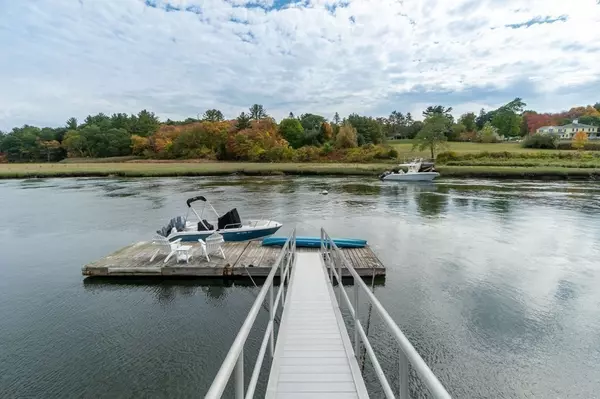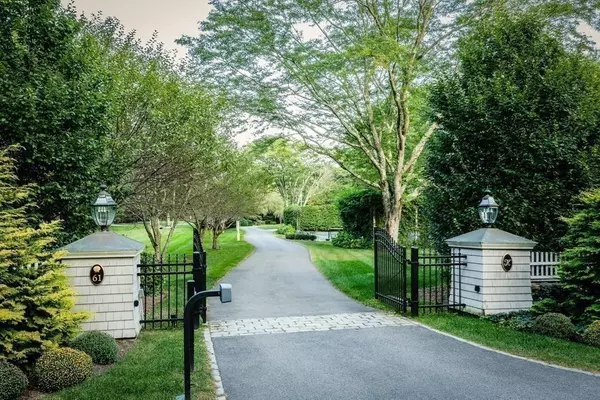For more information regarding the value of a property, please contact us for a free consultation.
61 Bridge St. Norwell, MA 02061
Want to know what your home might be worth? Contact us for a FREE valuation!

Our team is ready to help you sell your home for the highest possible price ASAP
Key Details
Sold Price $3,400,000
Property Type Single Family Home
Sub Type Single Family Residence
Listing Status Sold
Purchase Type For Sale
Square Footage 7,677 sqft
Price per Sqft $442
MLS Listing ID 72856023
Sold Date 12/06/21
Style Colonial
Bedrooms 5
Full Baths 4
Half Baths 1
Year Built 1978
Annual Tax Amount $46,186
Tax Year 2020
Lot Size 2.700 Acres
Acres 2.7
Property Description
NORWELL'S FINEST RIVERFRONT PROPERTY !!! This most admired 7,677 SF Williamsburg Colonial was completely renovated in 2004 with an additional kitchen renovation in 2020. IMAGINE the lifestyle you could have in this magnificent home with a 32' private deep water dock, spectacular waterfront views, an abundance of wildlife, fishing and boating. This home also includes a tennis court, roof top deck with putting green, indoor pool, spa, grotto and waterfall providing hours of entertainment all year long! Step inside the front door and you immediately notice the unsurpassed architectural detail throughout this home. No expense has been spared in the newly renovated kitchen and family room overlooking the North River. Upstairs is another family room, fireplace and office that could be an in law or an au pair suite. The basement has a home theater, game room and fully equipped gym. Where else can you find a home, office, vacation and place for your whole family in one location? This is it!
Location
State MA
County Plymouth
Zoning Res
Direction Main St. To Bridge St. On the North River
Rooms
Family Room Vaulted Ceiling(s), Flooring - Hardwood, Window(s) - Picture, French Doors, Deck - Exterior, Open Floorplan, Remodeled
Basement Full, Finished
Primary Bedroom Level Second
Dining Room Flooring - Hardwood
Kitchen Skylight, Flooring - Hardwood, Dining Area, Countertops - Stone/Granite/Solid, French Doors, Wet Bar, Breakfast Bar / Nook, Recessed Lighting, Sunken, Wine Chiller
Interior
Interior Features Coffered Ceiling(s), Dining Area, Balcony - Interior, Open Floorplan, Ceiling - Vaulted, Ceiling - Coffered, Wet bar, Recessed Lighting, Home Office, Great Room, Wine Cellar, Exercise Room, Game Room, Central Vacuum, Sauna/Steam/Hot Tub, Wired for Sound, Other
Heating Natural Gas, Hydro Air, Fireplace
Cooling Central Air, Other
Flooring Wood, Tile, Marble, Flooring - Stone/Ceramic Tile, Flooring - Hardwood
Fireplaces Number 5
Fireplaces Type Family Room, Kitchen, Living Room, Master Bedroom
Appliance Range, Oven, Dishwasher, Refrigerator, Washer, Dryer, Vacuum System, Gas Water Heater
Laundry Flooring - Stone/Ceramic Tile, Second Floor
Exterior
Exterior Feature Balcony / Deck, Professional Landscaping, Sprinkler System, Decorative Lighting
Garage Spaces 4.0
Pool Pool - Inground Heated, Indoor
Community Features Park, Conservation Area, Highway Access, Marina, T-Station
Waterfront Description Waterfront, Beach Front, River, Ocean, 1/2 to 1 Mile To Beach, Beach Ownership(Public)
View Y/N Yes
View Scenic View(s)
Roof Type Shingle
Total Parking Spaces 11
Garage Yes
Private Pool true
Building
Foundation Concrete Perimeter
Sewer Private Sewer
Water Public
Architectural Style Colonial
Schools
Elementary Schools Vinal
Middle Schools Nms
High Schools Nhs
Read Less
Bought with Stephani Dromeshauser • William Raveis R.E. & Home Services



