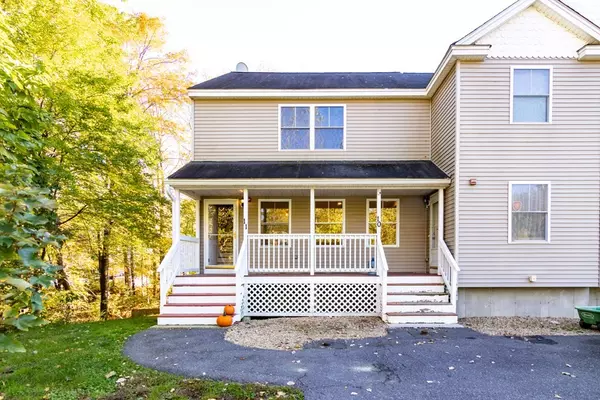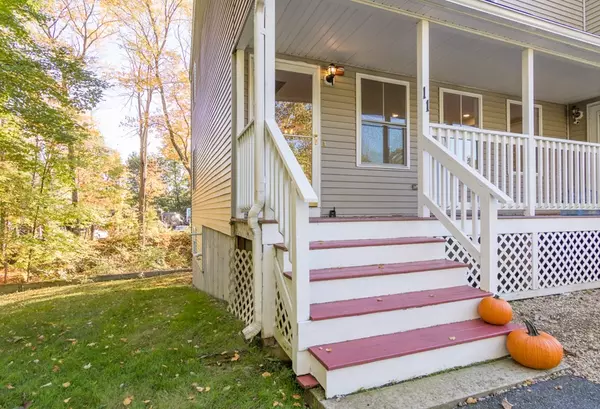For more information regarding the value of a property, please contact us for a free consultation.
1185 Main St #11 Clinton, MA 01510
Want to know what your home might be worth? Contact us for a FREE valuation!

Our team is ready to help you sell your home for the highest possible price ASAP
Key Details
Sold Price $350,000
Property Type Condo
Sub Type Condominium
Listing Status Sold
Purchase Type For Sale
Square Footage 1,828 sqft
Price per Sqft $191
MLS Listing ID 72908989
Sold Date 12/08/21
Bedrooms 3
Full Baths 2
Half Baths 1
HOA Fees $250/mo
HOA Y/N true
Year Built 2005
Annual Tax Amount $3,062
Tax Year 2021
Property Description
Perfect for someone who needs 3 bedrooms and lots of extra space! This condo is an END unit located in the very back of the complex AND it is pet friendly! It even has a full finished basement with 3/4 bath! Are you impressed? ...Wait! There's more! This condo has been freshly painted top to bottom! Newly refinished real hardwood floors and BRAND NEW carpet in the entire upstairs and huge family room in the downstairs basement! The kitchen has stainless steel appliances, loads of cabinet & shelf space, and shiny granite counters! Natural gas heat and central air conditioning. Convenient first floor laundry, covered porch in front and a deck in the back overlooking a babbling brook.. Love that sound! All this and it's move in ready! Convenient commuter location close to local amenities and stores. Explore and enjoy the newly revitalized Clinton downtown nearby too! Book your showing today!
Location
State MA
County Worcester
Zoning Res
Direction Rt 70 is Main Street.
Rooms
Family Room Flooring - Wall to Wall Carpet, Exterior Access, Recessed Lighting
Primary Bedroom Level Second
Dining Room Flooring - Hardwood, Open Floorplan, Slider, Lighting - Pendant
Kitchen Flooring - Hardwood, Countertops - Stone/Granite/Solid, Recessed Lighting, Stainless Steel Appliances, Gas Stove
Interior
Heating Forced Air, Natural Gas
Cooling Central Air
Flooring Carpet, Hardwood
Appliance Range, Dishwasher, Disposal, Microwave, Refrigerator, Gas Water Heater, Tank Water Heater, Utility Connections for Gas Range, Utility Connections for Electric Dryer
Laundry Laundry Closet, Second Floor, Washer Hookup
Exterior
Utilities Available for Gas Range, for Electric Dryer, Washer Hookup
Total Parking Spaces 2
Garage No
Building
Story 2
Sewer Public Sewer
Water Public
Others
Pets Allowed Yes
Read Less
Bought with Provision Properties Group • Keller Williams Realty Boston-Metro | Back Bay



