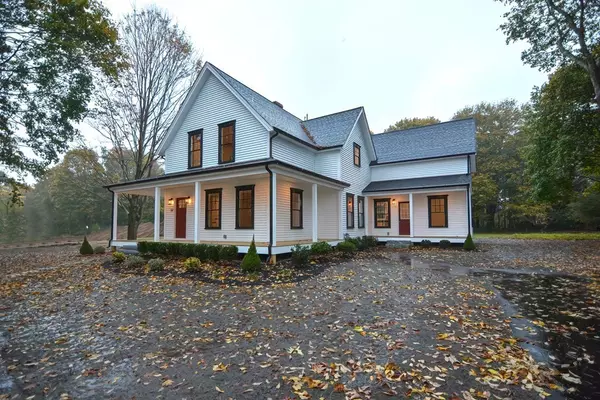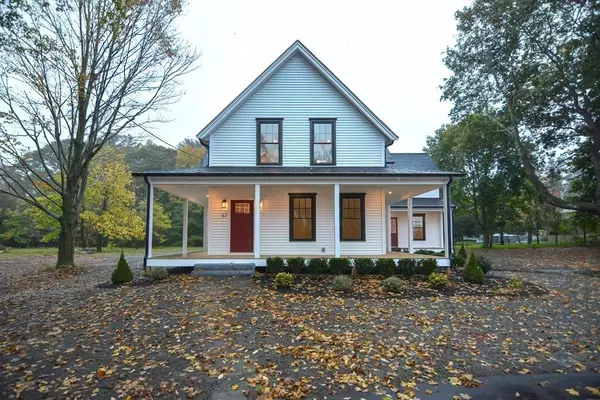For more information regarding the value of a property, please contact us for a free consultation.
57 Bay Rd Norton, MA 02766
Want to know what your home might be worth? Contact us for a FREE valuation!

Our team is ready to help you sell your home for the highest possible price ASAP
Key Details
Sold Price $740,000
Property Type Single Family Home
Sub Type Single Family Residence
Listing Status Sold
Purchase Type For Sale
Square Footage 2,928 sqft
Price per Sqft $252
MLS Listing ID 72913433
Sold Date 12/08/21
Style Colonial, Farmhouse
Bedrooms 5
Full Baths 2
Half Baths 1
HOA Y/N false
Year Built 1900
Annual Tax Amount $4,122
Tax Year 2021
Lot Size 1.840 Acres
Acres 1.84
Property Description
Gorgeously renovated modern farmhouse on a prime lot in Norton! This property was just gut-renovated down to the studs and is a MUST SEE home! It features 5 bedrooms, 2.5 bathrooms and approx 2,928 sqft of living area. If you dream of entertaining family and friends then this is the home for you. Enjoy the perfect blend of modern updates with a few historic details such as the antique pine floors, newel posts and second staircase that add so much character to this home. The master suite encompasses double closets, tiled marble shower and water views of Winnecunnet Pond! Also on the second floor are 3 additional bedrooms, laundry room, full bathroom and a reading nook. The home features all new plumbing, electric, hvac equipment (2 zone central AC and heat) new roof, vinyl siding, driveway and the list goes on. This home is serviced by town water, town SEWER and also natural gas. Enjoy all this special home has to offer in the great town of Norton.
Location
State MA
County Bristol
Zoning R80
Direction Use address in GPS.
Rooms
Family Room Flooring - Hardwood, Window(s) - Picture, Exterior Access, Open Floorplan
Basement Interior Entry, Bulkhead, Sump Pump, Concrete, Unfinished
Primary Bedroom Level Second
Dining Room Flooring - Hardwood, Window(s) - Picture, Exterior Access, Open Floorplan, Recessed Lighting
Kitchen Flooring - Hardwood, Window(s) - Picture, Dining Area, Countertops - Stone/Granite/Solid, Kitchen Island, Cabinets - Upgraded, Exterior Access, Open Floorplan, Recessed Lighting, Remodeled, Stainless Steel Appliances, Gas Stove, Lighting - Pendant
Interior
Interior Features Office
Heating Forced Air, Natural Gas
Cooling Central Air
Flooring Hardwood, Flooring - Hardwood
Appliance Range, Dishwasher, Microwave, Refrigerator, Gas Water Heater, Tank Water Heaterless, Utility Connections for Gas Range, Utility Connections for Gas Dryer
Laundry Flooring - Hardwood, Washer Hookup, Gas Stove, Second Floor
Exterior
Exterior Feature Rain Gutters
Community Features Shopping, Park, Walk/Jog Trails, Stable(s), Conservation Area, Highway Access
Utilities Available for Gas Range, for Gas Dryer, Washer Hookup
Roof Type Shingle
Total Parking Spaces 8
Garage No
Building
Lot Description Level
Foundation Stone, Brick/Mortar
Sewer Public Sewer
Water Public
Others
Senior Community false
Acceptable Financing Contract
Listing Terms Contract
Read Less
Bought with Tyler DaSilva • RE/MAX Vantage
GET MORE INFORMATION




