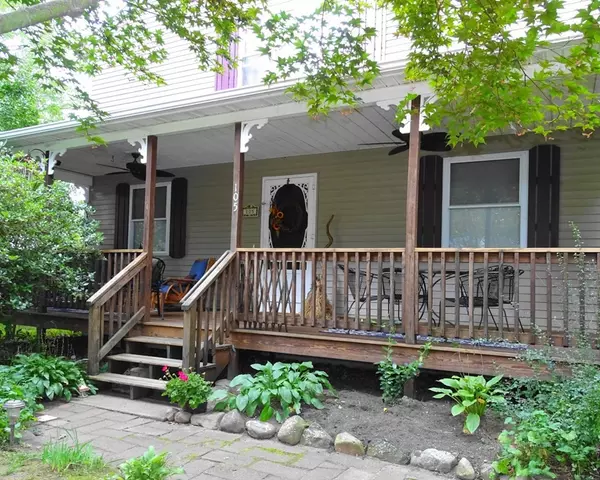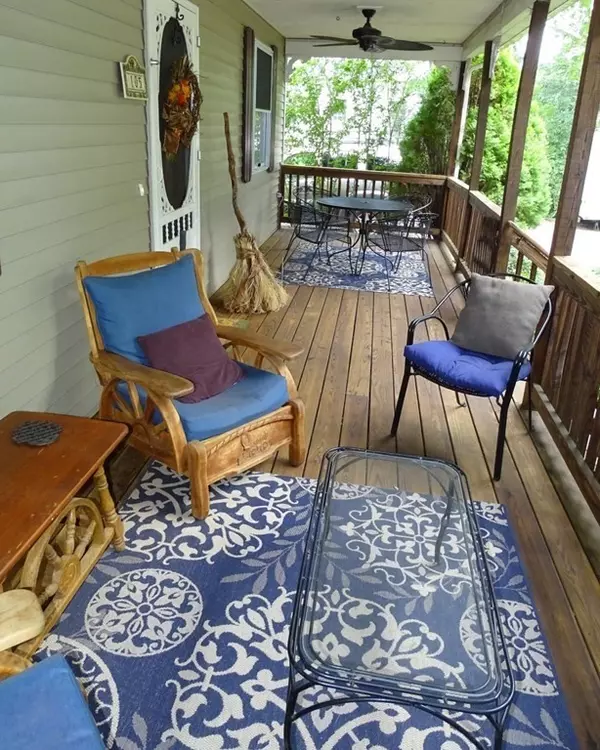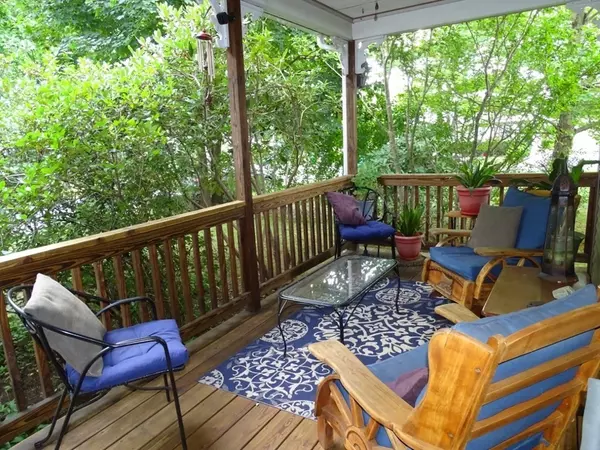For more information regarding the value of a property, please contact us for a free consultation.
105 Florin St Warwick, RI 02889
Want to know what your home might be worth? Contact us for a FREE valuation!

Our team is ready to help you sell your home for the highest possible price ASAP
Key Details
Sold Price $425,000
Property Type Single Family Home
Sub Type Single Family Residence
Listing Status Sold
Purchase Type For Sale
Square Footage 2,048 sqft
Price per Sqft $207
MLS Listing ID 72904184
Sold Date 12/10/21
Style Colonial
Bedrooms 3
Full Baths 2
HOA Y/N false
Year Built 1997
Annual Tax Amount $6,010
Tax Year 2020
Lot Size 10,018 Sqft
Acres 0.23
Property Description
Unique well built 3 bedroom 2 bath spacious custom colonial. This custom house has many quality features potential buyers will appreciate like roughed in plumbing for optional third bath in basement that has been partially finished as a workshop and home office. The open floor plan on the first floor has spacious family room with a gas fireplace that opens to dinning room you can transition to nicely landscaped back yard ideal for entertaining you need to see. You have a nice country kitchen with built in pantry area that opens to mud room laundry with side entry designed to make adding a future garage easy. There is also a convenient first floor full bath room with shower. A wide stair case leads you to second floor and large master bedroom with walk in closet and master bath that has a claw foot tub and shower. There are two additional spacious bedrooms with nice size closets and built in shelving. Don't delay call today if you want to see this piece of paradise.
Location
State RI
County Kent
Zoning A7
Direction Warwick Ave (R117A) to Lindy Ave. left on to Florin St.
Rooms
Basement Full, Partially Finished, Interior Entry, Bulkhead, Concrete
Primary Bedroom Level Second
Dining Room Flooring - Hardwood
Kitchen Closet/Cabinets - Custom Built, Flooring - Vinyl, Cabinets - Upgraded
Interior
Interior Features Home Office, Internet Available - Broadband
Heating Forced Air, Oil
Cooling Window Unit(s)
Flooring Tile, Vinyl, Carpet, Laminate, Hardwood
Fireplaces Number 1
Appliance Range, Dishwasher, Refrigerator, Oil Water Heater, Tank Water Heater, Utility Connections for Gas Range, Utility Connections for Electric Dryer
Laundry Flooring - Vinyl, First Floor, Washer Hookup
Exterior
Exterior Feature Rain Gutters, Storage, Garden
Fence Fenced/Enclosed, Fenced
Community Features Public Transportation, Shopping, Medical Facility, Highway Access, House of Worship, Public School
Utilities Available for Gas Range, for Electric Dryer, Washer Hookup
Waterfront Description Beach Front, Bay, Ocean, Beach Ownership(Public)
Roof Type Shingle
Total Parking Spaces 4
Garage No
Building
Lot Description Cleared, Level
Foundation Concrete Perimeter
Sewer Public Sewer
Water Public
Others
Senior Community false
Acceptable Financing Contract
Listing Terms Contract
Read Less
Bought with Michael Russo • NE Real Estate Services
GET MORE INFORMATION




