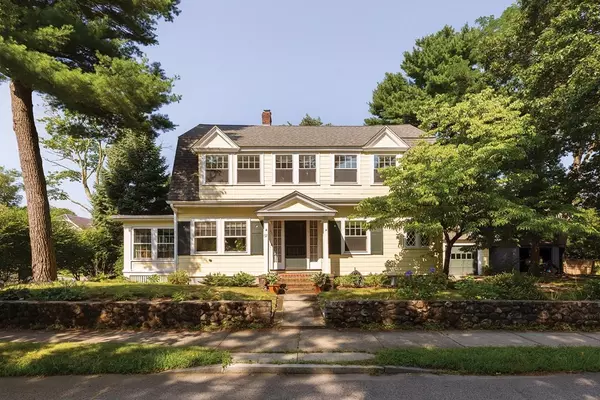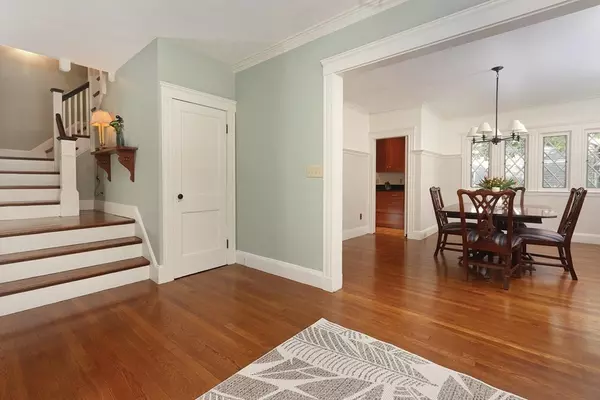For more information regarding the value of a property, please contact us for a free consultation.
57 Morton St Newton, MA 02459
Want to know what your home might be worth? Contact us for a FREE valuation!

Our team is ready to help you sell your home for the highest possible price ASAP
Key Details
Sold Price $1,560,000
Property Type Single Family Home
Sub Type Single Family Residence
Listing Status Sold
Purchase Type For Sale
Square Footage 2,948 sqft
Price per Sqft $529
Subdivision Mason Rice, Newton Centre
MLS Listing ID 72907841
Sold Date 12/14/21
Style Colonial
Bedrooms 3
Full Baths 3
Half Baths 1
HOA Y/N false
Year Built 1905
Annual Tax Amount $12,530
Tax Year 2021
Lot Size 7,405 Sqft
Acres 0.17
Property Description
Prime Newton Centre location! Beautiful center-entrance Colonial-style residence nicely tucked away in one of Newton's most coveted neighborhoods. This sun-filled home features a gorgeous first level with an impressive entry hall and staircase, an elegant dining room, a generously sized living room with a fireplace, a home office, and a very special renovated kitchen with top-grade appliances, a breakfast room, and an adjoining family room. French doors lead to the pea stone patio, perfect for al fresco dining and relaxing. The second floor has three inviting bedrooms, including a 12 by 24 primary bedroom with a walk-in closet and spa-like bathroom. Bonus office or study. The finished space on the lower level is ideal for gym, playroom or office. This property is superbly designed for formal entertaining as well as casual family living. Minutes to Mason Rice Elementary School, shops and dining, Crystal Lake, and the "T". Easy access to Boston and Logan International Airport.
Location
State MA
County Middlesex
Area Newton Center
Zoning SR2
Direction Corner of Royce
Rooms
Family Room Flooring - Hardwood, French Doors, Exterior Access
Basement Full, Partially Finished, Interior Entry
Primary Bedroom Level Second
Dining Room Flooring - Hardwood
Kitchen Bathroom - Half, Closet, Closet/Cabinets - Custom Built, Flooring - Hardwood, Dining Area, Countertops - Stone/Granite/Solid, French Doors, Exterior Access, Open Floorplan, Stainless Steel Appliances, Storage, Gas Stove
Interior
Interior Features Sitting Room, Play Room, Exercise Room, Center Hall, Home Office, Bathroom, Wired for Sound, Internet Available - Unknown
Heating Baseboard, Natural Gas
Cooling None
Flooring Hardwood, Flooring - Hardwood, Flooring - Wall to Wall Carpet
Fireplaces Number 1
Fireplaces Type Living Room
Appliance Range, Dishwasher, Disposal, Refrigerator, Washer, Dryer, Gas Water Heater, Utility Connections for Gas Range, Utility Connections for Electric Oven
Laundry Second Floor, Washer Hookup
Exterior
Exterior Feature Rain Gutters, Professional Landscaping
Garage Spaces 1.0
Community Features Public Transportation, Shopping, Pool, Tennis Court(s), Park, Walk/Jog Trails, Laundromat, Bike Path, Conservation Area, Highway Access, House of Worship, Private School, Public School, T-Station, University
Utilities Available for Gas Range, for Electric Oven, Washer Hookup
Roof Type Shingle
Total Parking Spaces 3
Garage Yes
Building
Lot Description Corner Lot, Level
Foundation Concrete Perimeter
Sewer Public Sewer
Water Public
Architectural Style Colonial
Schools
Elementary Schools Mason Rice
Middle Schools Brown
High Schools North/South
Read Less
Bought with Susan and Jen Rothstein Team • Hammond Residential Real Estate



