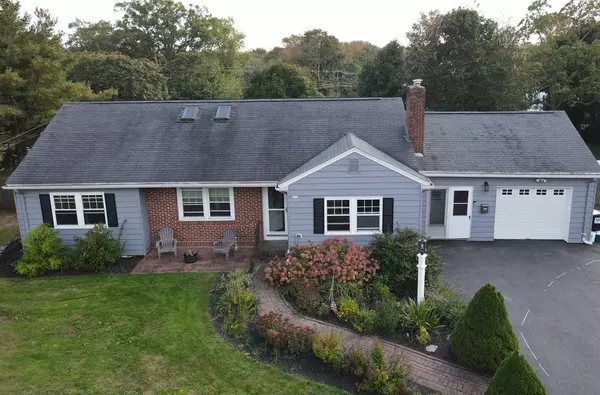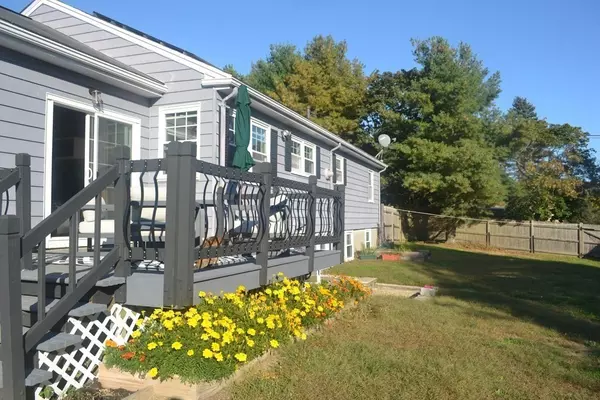For more information regarding the value of a property, please contact us for a free consultation.
505 High St Bridgewater, MA 02324
Want to know what your home might be worth? Contact us for a FREE valuation!

Our team is ready to help you sell your home for the highest possible price ASAP
Key Details
Sold Price $510,000
Property Type Single Family Home
Sub Type Single Family Residence
Listing Status Sold
Purchase Type For Sale
Square Footage 2,918 sqft
Price per Sqft $174
MLS Listing ID 72908054
Sold Date 12/15/21
Style Ranch
Bedrooms 3
Full Baths 1
Half Baths 1
HOA Y/N false
Year Built 1953
Annual Tax Amount $4,745
Tax Year 2021
Lot Size 0.450 Acres
Acres 0.45
Property Description
Rare Find!!! Three bedroom Ranch home w/FIVE BEDROOM SEPTIC! 1.5 baths, finished basement family rm, bar area w/kitchenette, tons of potential for expansion in the walk up attic that spans the entire length of the home plus att 1 car gar. Xtra large gourmet eat in kitchen w/granite counters, center island, Bosh gas cooktop, built-in electric wall oven, microwave & dishwasher, loads of storage, rollouts and tile flooring. Fireplaced living room w/HW floors, 3 large bedrooms & full bath. Basement level boasts updated half bath, family room w/full bar and kitchenette with walk up to the backyard. Updated on demand hot water plus separate 2 zone gas boiler w/additional roughed 3rd zone for future expansion and nest thermostats. Freshly Painted, New Shed, New Electric Panel Box, Newly Updated Deck & Mud Room. Seller will convey ownership of solar panels at closing, they are not leased! All on a fenced in corner .45 Acre lot close to Shopping, Bridgewater University, Commuter Rail & Highway.
Location
State MA
County Plymouth
Zoning RES
Direction Rt 18 to High
Rooms
Family Room Bathroom - Half, Cable Hookup, Exterior Access, Open Floorplan
Basement Full, Partially Finished, Walk-Out Access, Interior Entry, Concrete
Primary Bedroom Level First
Kitchen Flooring - Stone/Ceramic Tile, Dining Area, Pantry, Countertops - Stone/Granite/Solid, Kitchen Island, Cabinets - Upgraded, Cable Hookup, Exterior Access, Recessed Lighting, Remodeled, Stainless Steel Appliances
Interior
Interior Features Slider, Mud Room, Internet Available - DSL
Heating Baseboard, Natural Gas
Cooling None
Flooring Tile, Carpet, Concrete, Laminate, Flooring - Stone/Ceramic Tile
Fireplaces Number 1
Fireplaces Type Living Room
Appliance Oven, Dishwasher, Microwave, Countertop Range, Refrigerator, Washer, Dryer, Range Hood, Gas Water Heater, Tank Water Heaterless, Plumbed For Ice Maker, Utility Connections for Electric Oven, Utility Connections for Electric Dryer
Laundry In Basement, Washer Hookup
Exterior
Exterior Feature Rain Gutters, Storage
Garage Spaces 1.0
Fence Fenced/Enclosed, Fenced
Community Features Public Transportation, Shopping, Walk/Jog Trails, Laundromat, Conservation Area, Highway Access, House of Worship, Public School, T-Station, University
Utilities Available for Electric Oven, for Electric Dryer, Washer Hookup, Icemaker Connection
Roof Type Shingle
Total Parking Spaces 6
Garage Yes
Building
Lot Description Corner Lot, Gentle Sloping
Foundation Concrete Perimeter
Sewer Private Sewer
Water Public
Schools
Elementary Schools Mitchell
Middle Schools Williams
High Schools Brhs
Others
Senior Community false
Acceptable Financing Contract
Listing Terms Contract
Read Less
Bought with Emmanuel Etienne • Coldwell Banker Realty - Sharon
GET MORE INFORMATION




