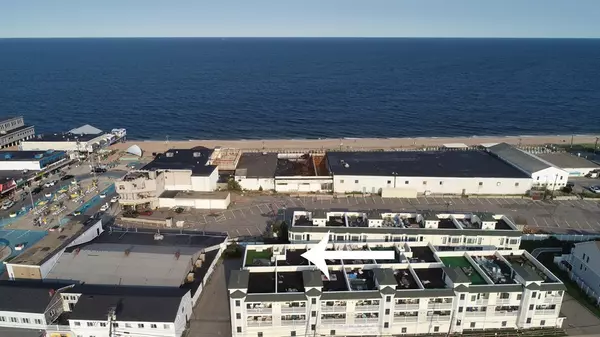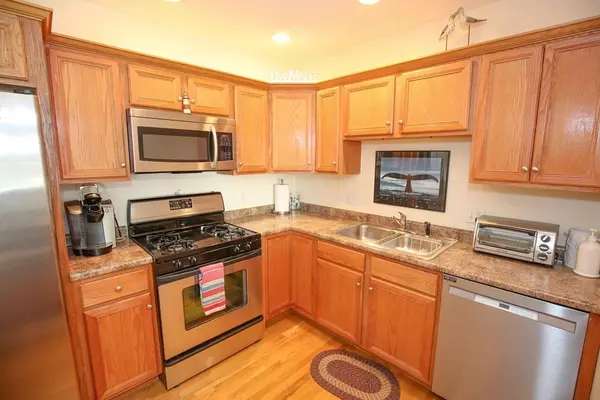For more information regarding the value of a property, please contact us for a free consultation.
11 Railroad Ave #A 4 Salisbury, MA 01952
Want to know what your home might be worth? Contact us for a FREE valuation!

Our team is ready to help you sell your home for the highest possible price ASAP
Key Details
Sold Price $385,000
Property Type Condo
Sub Type Condominium
Listing Status Sold
Purchase Type For Sale
Square Footage 1,129 sqft
Price per Sqft $341
MLS Listing ID 72896808
Sold Date 12/13/21
Bedrooms 2
Full Baths 2
HOA Fees $345
HOA Y/N true
Year Built 2005
Annual Tax Amount $3,275
Tax Year 2021
Property Description
COME TO THE BEACH! Beautiful condo one block from the ocean. A VIDEO is attached. All furniture is included as a convenience to the seller and to the buyer and has no monetary value. Plush couches and a pull out bed for company. Large master bedroom with a king size bed, double closets and a nicely updated full bath. The 2nd bathroom includes the washer, dryer and shower. Lovely kitchen with SS appliances, hardwood floors & beautiful cabinetry! Nice open concept including a gas fireplace for chilly evenings. And Central Air for the summer. Best of all, your own exclusively private roof deck that you can decorate and enjoy throughout the summer. The Association has a private walk way to a secure gate as you walk to the beach. There is an Association Cabana that includes a dressing area, facilities and an outdoor shower for after the beach! Finally, there are TWO DEEDED parking spaces conveniently located beneath the Unit.
Location
State MA
County Essex
Area Salisbury Beach
Zoning BC
Direction Salisbury beach center, turn right on RR Ave. Building A is the first building on the left side.
Rooms
Primary Bedroom Level Main
Dining Room Ceiling Fan(s), Flooring - Wall to Wall Carpet
Kitchen Flooring - Hardwood, Open Floorplan, Stainless Steel Appliances, Gas Stove
Interior
Heating Forced Air, Natural Gas
Cooling Central Air
Flooring Tile, Carpet, Hardwood
Fireplaces Number 1
Fireplaces Type Living Room
Appliance Range, Dishwasher, Microwave, Refrigerator, Washer, Dryer, Gas Water Heater, Plumbed For Ice Maker, Utility Connections for Gas Range
Laundry Bathroom - 3/4, Flooring - Stone/Ceramic Tile, Gas Dryer Hookup, Washer Hookup, First Floor, In Unit
Exterior
Exterior Feature Outdoor Shower
Garage Spaces 2.0
Community Features Shopping, Public School, Other
Utilities Available for Gas Range, Icemaker Connection
Waterfront Description Beach Front, Ocean, Beach Ownership(Public)
Roof Type Rubber
Garage Yes
Building
Story 1
Sewer Public Sewer
Water Public
Schools
Elementary Schools Salisbury
Middle Schools Triton
High Schools Triton
Others
Pets Allowed Yes w/ Restrictions
Read Less
Bought with Lynn Pappas • RE/MAX On The River, Inc.



